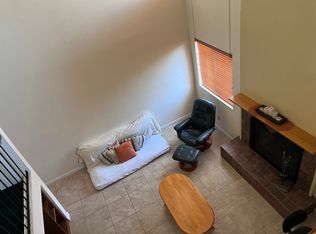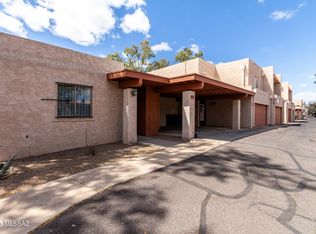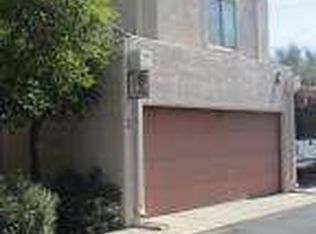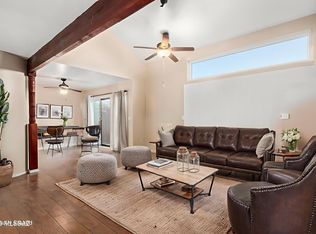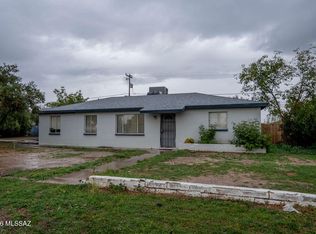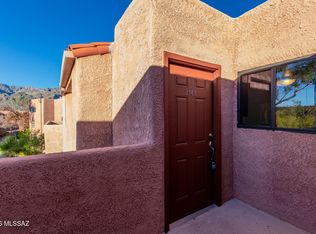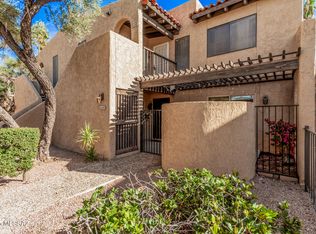Updated 3-bedroom, 2.5-bath home with a 2-car garage in the heart of central Tucson. Enjoy low-maintenance living with an HOA that covers water, roof, sewer, and trash, plus access to a community pool and hot tub. The private yard adds extra space for outdoor enjoyment. Agent/Owner
For sale
$249,000
1949 N Swan Rd, Tucson, AZ 85712
3beds
1,464sqft
Est.:
Condominium
Built in 1981
-- sqft lot
$244,700 Zestimate®
$170/sqft
$278/mo HOA
What's special
- 2 days |
- 319 |
- 6 |
Zillow last checked: 8 hours ago
Listing updated: January 16, 2026 at 02:32pm
Listed by:
Mario A Misuraca 520-548-0478,
Realty Executives Arizona Territory,
Alexandra Rodriguez 520-312-7146
Source: MLS of Southern Arizona,MLS#: 22601250
Tour with a local agent
Facts & features
Interior
Bedrooms & bathrooms
- Bedrooms: 3
- Bathrooms: 3
- Full bathrooms: 2
- 1/2 bathrooms: 1
Rooms
- Room types: None
Primary bathroom
- Features: Double Vanity, Exhaust Fan, Shower Only
Dining room
- Features: Breakfast Bar, Dining Area
Kitchen
- Description: Pantry: Closet
Heating
- Heat Pump
Cooling
- Central Air, Humidity Control
Appliances
- Included: Microwave, Refrigerator, Water Heater: Electric, Appliance Color: White
- Laundry: Laundry Closet
Features
- Ceiling Fan(s), High Ceilings, Walk-In Closet(s), Great Room, Interior Steps
- Flooring: Carpet, Ceramic Tile
- Windows: Skylights, Window Covering: Some
- Has basement: No
- Number of fireplaces: 1
- Fireplace features: Wood Burning, Living Room
Interior area
- Total structure area: 1,464
- Total interior livable area: 1,464 sqft
Property
Parking
- Total spaces: 2
- Parking features: No RV Parking, Garage Door Opener, Storage, No Driveway
- Garage spaces: 2
- Details: RV Parking: None
Accessibility
- Accessibility features: None
Features
- Levels: Two
- Stories: 2
- Patio & porch: Covered, Patio
- Pool features: None
- Spa features: None
- Fencing: Wood
- Has view: Yes
- View description: City
Lot
- Size: 1,306.8 Square Feet
- Features: North/South Exposure, Landscape - Front: Decorative Gravel, Low Care, Landscape - Rear: Low Care
Details
- Parcel number: 122011080
- Zoning: R2
- Special conditions: Standard
Construction
Type & style
- Home type: Condo
- Architectural style: Contemporary
- Property subtype: Condominium
Materials
- Frame - Stucco
- Roof: Built-Up
Condition
- Existing
- New construction: No
- Year built: 1981
Utilities & green energy
- Electric: Tep
- Gas: None
- Water: Public
- Utilities for property: Sewer Connected
Community & HOA
Community
- Features: Pool, Sidewalks, Spa, Street Lights
- Security: Carbon Monoxide Detector(s), Window Bars, Wrought Iron Security Door
- Subdivision: Linden Place Condos (1-34)
HOA
- Has HOA: Yes
- Amenities included: Pool, Spa/Hot Tub
- Services included: Maintenance Grounds, Trash, Roof Repair, Roof Replacement, Sewer, Street Maint, Water
- HOA fee: $278 monthly
- HOA name: Linden Place HOA
Location
- Region: Tucson
Financial & listing details
- Price per square foot: $170/sqft
- Tax assessed value: $196,801
- Annual tax amount: $1,432
- Date on market: 1/16/2026
- Cumulative days on market: 4 days
- Listing terms: Cash,Conventional
- Ownership: Condo
- Ownership type: Investor
- Road surface type: Paved
Estimated market value
$244,700
$232,000 - $257,000
$1,522/mo
Price history
Price history
| Date | Event | Price |
|---|---|---|
| 1/16/2026 | Listed for sale | $249,000+71.7%$170/sqft |
Source: | ||
| 9/26/2025 | Sold | $145,000-8.8%$99/sqft |
Source: | ||
| 9/23/2025 | Pending sale | $159,000$109/sqft |
Source: | ||
| 9/22/2025 | Contingent | $159,000$109/sqft |
Source: | ||
| 9/19/2025 | Listed for sale | $159,000$109/sqft |
Source: | ||
Public tax history
Public tax history
| Year | Property taxes | Tax assessment |
|---|---|---|
| 2025 | $1,372 +6.7% | $19,680 +0.5% |
| 2024 | $1,286 -0.7% | $19,578 +28.6% |
| 2023 | $1,295 -0.3% | $15,227 +24.5% |
Find assessor info on the county website
BuyAbility℠ payment
Est. payment
$1,731/mo
Principal & interest
$1227
HOA Fees
$278
Other costs
$226
Climate risks
Neighborhood: Garden District
Nearby schools
GreatSchools rating
- 5/10John E Wright Elementary SchoolGrades: PK-5Distance: 0.4 mi
- 5/10Catalina High Magnet SchoolGrades: 8-12Distance: 1.3 mi
- 1/10Catalina Online Learning ExperienceGrades: 6-12Distance: 1.3 mi
Schools provided by the listing agent
- Elementary: Wright
- Middle: Doolen
- High: Catalina
- District: TUSD
Source: MLS of Southern Arizona. This data may not be complete. We recommend contacting the local school district to confirm school assignments for this home.
- Loading
- Loading
