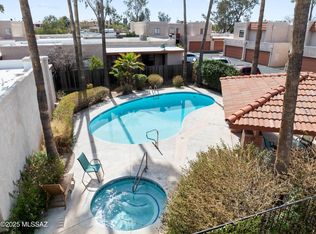Sold for $168,000
$168,000
1949 N Swan Rd, Tucson, AZ 85712
2beds
1,122sqft
Condominium
Built in 1980
-- sqft lot
$197,600 Zestimate®
$150/sqft
$1,344 Estimated rent
Home value
$197,600
$186,000 - $211,000
$1,344/mo
Zestimate® history
Loading...
Owner options
Explore your selling options
What's special
Welcome to this charming single-level townhome with an excellent location and is close to almost everything! Showcases tall ceilings, concrete/tile flooring, and a spacious living/dining room with a cozy fireplace and sliding glass doors to the back patio. The kitchen provides a skylight, track lighting, wood cabinetry, ample counter space, a breakfast bar, and a breakfast room for casual dining. Retreat to the main bedroom, boasting a dedicated bathroom with dual sinks and direct outdoor access. The covered patio with pavers underfoot is excellent for alfresco dining! Forget about the hot weather and plunge into the Community's sparkling pool. Priced to sell, this centrally located condo is ready for a Buyer to put their personal touches on it. Visit now!
Zillow last checked: 8 hours ago
Listing updated: December 22, 2024 at 01:08pm
Listed by:
Rebecca Ann Crane 520-271-0073,
Real Broker,
Leslie Ines Vasquez 520-655-6713
Bought with:
Jeanette G Espinoza
Tierra Antigua Realty
Source: MLS of Southern Arizona,MLS#: 22324913
Facts & features
Interior
Bedrooms & bathrooms
- Bedrooms: 2
- Bathrooms: 2
- Full bathrooms: 2
Primary bathroom
- Features: Double Vanity, Shower Only
Dining room
- Features: Breakfast Bar, Breakfast Nook, Dining Area
Kitchen
- Description: Pantry: Cabinet,Countertops: Laminate
Heating
- Electric, Forced Air
Cooling
- Ceiling Fans, Central Air, Evaporative Cooling
Appliances
- Included: Dishwasher, Disposal, Water Heater: Electric, Appliance Color: White
- Laundry: Laundry Room, Storage
Features
- Ceiling Fan(s), High Ceilings, Storage, High Speed Internet, Living Room
- Flooring: Ceramic Tile, Concrete, Laminate
- Windows: Skylights, Window Covering: Stay
- Has basement: No
- Number of fireplaces: 1
- Fireplace features: Bee Hive, Gas, Family Room
Interior area
- Total structure area: 1,122
- Total interior livable area: 1,122 sqft
Property
Parking
- Total spaces: 2
- Parking features: No RV Parking, Attached, Garage Door Opener, Concrete
- Attached garage spaces: 2
- Has uncovered spaces: Yes
- Details: RV Parking: None
Accessibility
- Accessibility features: None
Features
- Levels: One
- Stories: 1
- Patio & porch: Covered, Patio, Paver
- Pool features: None
- Spa features: None
- Fencing: Block
- Has view: Yes
- View description: Neighborhood
Lot
- Size: 1,306 sqft
- Features: Borders Common Area, North/South Exposure, Subdivided, Landscape - Front: Shrubs, Trees, Landscape - Rear: Trees
Details
- Parcel number: 122010880
- Zoning: R2
- Special conditions: No Insurance Claims History Report,No SPDS
Construction
Type & style
- Home type: Condo
- Architectural style: Ranch
- Property subtype: Condominium
Materials
- Frame - Stucco
- Roof: Rolled
Condition
- Existing
- New construction: No
- Year built: 1980
Utilities & green energy
- Electric: Tep
- Gas: Natural
- Water: Public
- Utilities for property: Cable Connected, Phone Connected, Sewer Connected
Community & neighborhood
Security
- Security features: Smoke Detector(s)
Community
- Community features: Paved Street, Pool, Sidewalks, Spa, Street Lights
Location
- Region: Tucson
- Subdivision: Linden Place Condos (1-34)
HOA & financial
HOA
- Has HOA: Yes
- HOA fee: $253 monthly
- Amenities included: Maintenance, Pool, Spa/Hot Tub
- Services included: Maintenance Grounds, Maintenance Structure, Trash, Pest Control, Roof Repair, Roof Replacement, Sewer, Street Maint, Water
- Association name: Linden Place Condos
Other
Other facts
- Listing terms: Cash
- Ownership: Condo
- Ownership type: Sole Proprietor
- Road surface type: Paved
Price history
| Date | Event | Price |
|---|---|---|
| 12/4/2023 | Pending sale | $165,000-1.8%$147/sqft |
Source: | ||
| 12/1/2023 | Sold | $168,000+1.8%$150/sqft |
Source: | ||
| 11/19/2023 | Contingent | $165,000$147/sqft |
Source: | ||
| 11/16/2023 | Listed for sale | $165,000+71.9%$147/sqft |
Source: | ||
| 3/13/2003 | Sold | $96,000+37.1%$86/sqft |
Source: Public Record Report a problem | ||
Public tax history
| Year | Property taxes | Tax assessment |
|---|---|---|
| 2025 | $1,433 +6% | $17,204 -0.9% |
| 2024 | $1,352 -0.5% | $17,366 +28.6% |
| 2023 | $1,359 +0.6% | $13,506 +24.5% |
Find assessor info on the county website
Neighborhood: Garden District
Nearby schools
GreatSchools rating
- 5/10John E Wright Elementary SchoolGrades: PK-5Distance: 0.4 mi
- 5/10Catalina High Magnet SchoolGrades: 8-12Distance: 1.3 mi
- 1/10Catalina Online Learning ExperienceGrades: 6-12Distance: 1.3 mi
Schools provided by the listing agent
- Elementary: Wright
- Middle: Doolen
- High: Catalina
- District: TUSD
Source: MLS of Southern Arizona. This data may not be complete. We recommend contacting the local school district to confirm school assignments for this home.
Get a cash offer in 3 minutes
Find out how much your home could sell for in as little as 3 minutes with a no-obligation cash offer.
Estimated market value$197,600
Get a cash offer in 3 minutes
Find out how much your home could sell for in as little as 3 minutes with a no-obligation cash offer.
Estimated market value
$197,600
