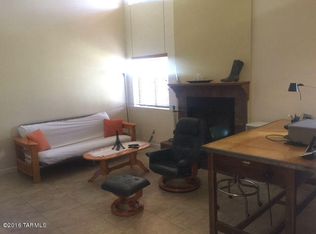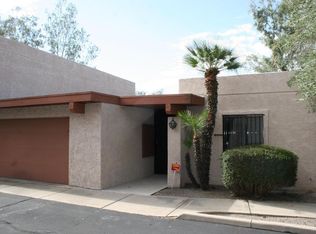Amazing 3/2.5 move in ready condo with a small private backyard. Tile downstairs, new carpet, open floor plan, cathedral ceilings, and oversized windows bring in lots of natural light. Split bed plan offers maximum living! Outside allows for many options with a 2 car garage, rear yard for BBQ or relaxation as well as an excellent location close to shopping, dining, and entertainment. HOA fee includes water, sewer, and garbage collection.Priced to sell schedule your showing now!
This property is off market, which means it's not currently listed for sale or rent on Zillow. This may be different from what's available on other websites or public sources.

