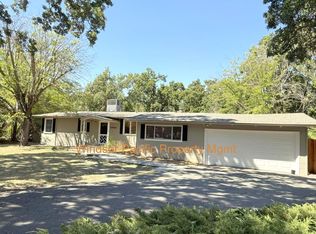Sold for $2,600,000
$2,600,000
1949 Meadow Rd, Walnut Creek, CA 94595
6beds
4,060sqft
Residential, Single Family Residence
Built in 1967
0.5 Acres Lot
$3,021,300 Zestimate®
$640/sqft
$6,766 Estimated rent
Home value
$3,021,300
$2.63M - $3.50M
$6,766/mo
Zestimate® history
Loading...
Owner options
Explore your selling options
What's special
Spectacular Walnut Creek Retreat - Welcome to 1949 Meadow Rd, a stunning 6-bedroom, 5-bathroom home that underwent a complete remodel and expansion by premier builder Richard Avelar in 2008. Situated on a beautifully landscaped, 1/2-acre level lot in the desirable Castle Hill neighborhood of South Walnut Creek, this expansive single-story home features state-of-the-art amenities and exquisite design. Highlights include a chef's kitchen open to the impressive family room with soaring ceilings, designer window treatments throughout and two double-sided fireplaces. The huge primary suite boasts two walk-in closets and a luxurious bathroom with heated floors, steam shower and a jetted tub. Impressive hardwood floors run throughout the living areas with comfortable high-end carpeting in the bedrooms. Entertain effortlessly with the lovely patio and relax by the outdoor fireplace. The spacious detached ADU includes a full bath and kitchenette and can be used as a workout room, a game room, guest accommodations or for income. Conveniently located near top-rated schools, world class shopping and dining, this is Walnut Creek living at its very finest!
Zillow last checked: 8 hours ago
Listing updated: January 07, 2025 at 03:26pm
Listed by:
Matt Rubenstein DRE #01889932 925-586-6578,
Compass
Bought with:
Maria Eberle, DRE #01798906
Bhhs Drysdale Properties
Source: CCAR,MLS#: 41079386
Facts & features
Interior
Bedrooms & bathrooms
- Bedrooms: 6
- Bathrooms: 5
- Full bathrooms: 5
Bathroom
- Features: Skylight, Solid Surface, Stall Shower, Tub, Updated Baths, Granite, Tub with Jets, Double Vanity, Steam, Radiant Heat
Kitchen
- Features: Counter - Stone, Dishwasher, Double Oven, Garbage Disposal, Gas Range/Cooktop, Island, Microwave, Oven Built-in, Refrigerator, Updated Kitchen
Heating
- Zoned, Natural Gas, Central
Cooling
- Has cooling: Yes
Appliances
- Included: Dishwasher, Double Oven, Gas Range, Microwave, Oven, Refrigerator, Dryer, Washer
Features
- Au Pair, In-Law Floorplan, Updated Kitchen
- Flooring: Carpet
- Windows: Window Coverings, Skylight(s)
- Number of fireplaces: 2
- Fireplace features: Dining Room, Family Room, Living Room, Double Sided
Interior area
- Total structure area: 4,060
- Total interior livable area: 4,060 sqft
Property
Parking
- Total spaces: 2
- Parking features: Garage Faces Side
- Garage spaces: 2
Features
- Levels: One
- Stories: 1
- Entry location: No Steps to Entry
- Exterior features: Garden/Play, Entry Gate
- Pool features: None
- Has spa: Yes
- Spa features: Bath
- Fencing: Front Yard
Lot
- Size: 0.50 Acres
- Features: Level, Front Yard, Back Yard, Side Yard, Landscape Back, Landscape Front
Details
- Parcel number: 1881120164
- Special conditions: Standard
- Other equipment: Irrigation Equipment
Construction
Type & style
- Home type: SingleFamily
- Architectural style: Ranch
- Property subtype: Residential, Single Family Residence
Materials
- Stone, Fiber Cement
- Foundation: Raised
- Roof: Composition
Condition
- Existing
- New construction: No
- Year built: 1967
Details
- Builder model: Custom
- Builder name: Richard Avelar
Utilities & green energy
- Electric: Photovoltaics Seller Owned
Community & neighborhood
Location
- Region: Walnut Creek
- Subdivision: Castle Hill
Price history
| Date | Event | Price |
|---|---|---|
| 1/3/2025 | Sold | $2,600,000+0%$640/sqft |
Source: | ||
| 12/11/2024 | Contingent | $2,599,000$640/sqft |
Source: | ||
| 11/25/2024 | Listed for sale | $2,599,000+96.2%$640/sqft |
Source: | ||
| 10/25/2012 | Sold | $1,325,000+2.3%$326/sqft |
Source: | ||
| 7/25/2012 | Listing removed | $1,295,000$319/sqft |
Source: J. Rockcliff Realtors #40581703 Report a problem | ||
Public tax history
| Year | Property taxes | Tax assessment |
|---|---|---|
| 2025 | $19,065 +1.4% | $1,631,632 +2% |
| 2024 | $18,811 +2.4% | $1,599,640 +2% |
| 2023 | $18,366 +2.3% | $1,568,275 +2% |
Find assessor info on the county website
Neighborhood: 94595
Nearby schools
GreatSchools rating
- 7/10Parkmead Elementary SchoolGrades: K-5Distance: 0.9 mi
- 7/10Walnut Creek Intermediate SchoolGrades: 6-8Distance: 2.1 mi
- 10/10Las Lomas High SchoolGrades: 9-12Distance: 0.9 mi
Get a cash offer in 3 minutes
Find out how much your home could sell for in as little as 3 minutes with a no-obligation cash offer.
Estimated market value
$3,021,300
