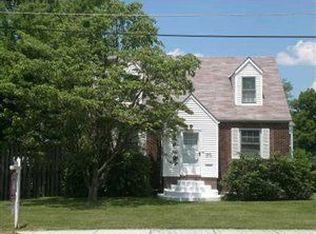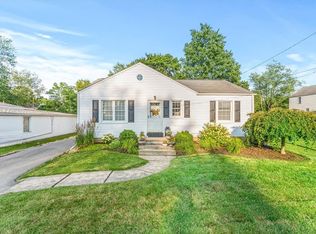Beautifully redone home located close to everything. This home offers a new composite deck, flooring, lighting and paint everywhere. Upon entering the home you will find an updated powder room and a spacious entry way. Heading into the kitchen you find a brand new updated kitchen with gray cabinetry, quality SS appliances, recessed lighting, and a butler block style kitchen island. Spacious dining room and living room with built in shelving. 3 nice sized bedrooms and an updated full bath are on the upper level. Tons of closet storage! The basement is dry, has nice ceiling height and offers a walk out style from the integral garage. New electric panel, and HVAC. Outside enjoy a huge yard for playing or entertaining with additional parking.
This property is off market, which means it's not currently listed for sale or rent on Zillow. This may be different from what's available on other websites or public sources.


