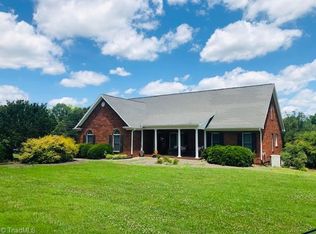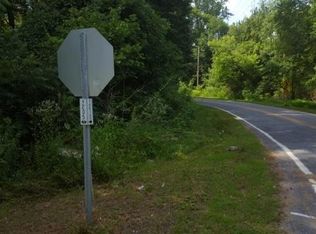Sold for $474,900
$474,900
1949 Helmstetler Rd, Lexington, NC 27295
3beds
3,674sqft
Stick/Site Built, Residential, Single Family Residence
Built in 2001
1.23 Acres Lot
$491,100 Zestimate®
$--/sqft
$2,262 Estimated rent
Home value
$491,100
$393,000 - $614,000
$2,262/mo
Zestimate® history
Loading...
Owner options
Explore your selling options
What's special
This stunning all-brick home is situated on over an acre of land, offering plenty of privacy and space while being just a short drive from highways, shopping and dining. The main level boasts a well-designed layout featuring a split bedroom floorplan with three bedrooms, two full baths, laundry room, a bright and airy kitchen, gas logs, and a spacious living room that opens to a NEW deck. The finished basement provides amazing space with a large den, a game room, an office, a full bath, and a bonus room currently set up as a fourth bedroom. This versatile space also includes a screened porch, making it ideal for enjoying the outdoors in comfort. With over one acre of land, this home offers endless possibilities for outdoor enjoyment. Whether you're looking for a cozy retreat or a home with room to grow, this property has it all. Don’t miss out on the opportunity to own this gorgeous home!
Zillow last checked: 8 hours ago
Listing updated: March 23, 2025 at 06:31pm
Listed by:
Jill Curione 336-870-1534,
Southern Key Realty
Bought with:
Hannah Albert, 331462
eXp Realty
Source: Triad MLS,MLS#: 1171914 Originating MLS: Winston-Salem
Originating MLS: Winston-Salem
Facts & features
Interior
Bedrooms & bathrooms
- Bedrooms: 3
- Bathrooms: 3
- Full bathrooms: 3
- Main level bathrooms: 2
Primary bedroom
- Level: Main
- Dimensions: 15.5 x 13.58
Bedroom 2
- Level: Main
- Dimensions: 12.5 x 11.42
Bedroom 3
- Level: Main
- Dimensions: 12.5 x 11.17
Bonus room
- Level: Basement
- Dimensions: 14.42 x 11
Den
- Level: Basement
- Dimensions: 30 x 13
Dining room
- Level: Main
- Dimensions: 14.58 x 12.17
Kitchen
- Level: Main
- Dimensions: 16.08 x 11.17
Living room
- Level: Main
- Dimensions: 15 x 16
Office
- Level: Basement
- Dimensions: 12 x 12
Heating
- Forced Air, Natural Gas
Cooling
- Central Air
Appliances
- Included: Microwave, Dishwasher, Free-Standing Range, Gas Water Heater
- Laundry: Dryer Connection, Main Level, Washer Hookup
Features
- Dead Bolt(s), Soaking Tub, Pantry, Vaulted Ceiling(s)
- Flooring: Carpet, Laminate, Wood
- Basement: Partially Finished, Basement
- Number of fireplaces: 1
- Fireplace features: Gas Log, Living Room
Interior area
- Total structure area: 3,815
- Total interior livable area: 3,674 sqft
- Finished area above ground: 1,837
- Finished area below ground: 1,837
Property
Parking
- Total spaces: 2
- Parking features: Driveway, Garage, Garage Door Opener, Attached
- Attached garage spaces: 2
- Has uncovered spaces: Yes
Features
- Levels: One
- Stories: 1
- Pool features: None
Lot
- Size: 1.23 Acres
- Dimensions: 204 x 276 x 174 x 312
- Features: Cleared, Partially Wooded
- Residential vegetation: Partially Wooded
Details
- Parcel number: 18013D0000010
- Zoning: RA2
- Special conditions: Owner Sale
Construction
Type & style
- Home type: SingleFamily
- Property subtype: Stick/Site Built, Residential, Single Family Residence
Materials
- Brick
Condition
- Year built: 2001
Utilities & green energy
- Sewer: Septic Tank
- Water: Public
Community & neighborhood
Location
- Region: Lexington
Other
Other facts
- Listing agreement: Exclusive Right To Sell
Price history
| Date | Event | Price |
|---|---|---|
| 3/21/2025 | Sold | $474,900 |
Source: | ||
| 3/2/2025 | Pending sale | $474,900 |
Source: | ||
| 2/28/2025 | Listed for sale | $474,900+120.9% |
Source: | ||
| 12/14/2006 | Sold | $215,000+2.4%$59/sqft |
Source: Public Record Report a problem | ||
| 5/17/2006 | Sold | $210,000$57/sqft |
Source: Public Record Report a problem | ||
Public tax history
| Year | Property taxes | Tax assessment |
|---|---|---|
| 2025 | $1,429 +2.4% | $230,440 +2.4% |
| 2024 | $1,396 +3.3% | $225,130 |
| 2023 | $1,351 | $225,130 |
Find assessor info on the county website
Neighborhood: 27295
Nearby schools
GreatSchools rating
- 5/10Tyro ElementaryGrades: PK-5Distance: 2 mi
- 5/10Tyro MiddleGrades: 6-8Distance: 3 mi
- 3/10West Davidson HighGrades: 9-12Distance: 2.8 mi
Schools provided by the listing agent
- Middle: Tyro
- High: West Davidson
Source: Triad MLS. This data may not be complete. We recommend contacting the local school district to confirm school assignments for this home.
Get a cash offer in 3 minutes
Find out how much your home could sell for in as little as 3 minutes with a no-obligation cash offer.
Estimated market value$491,100
Get a cash offer in 3 minutes
Find out how much your home could sell for in as little as 3 minutes with a no-obligation cash offer.
Estimated market value
$491,100

