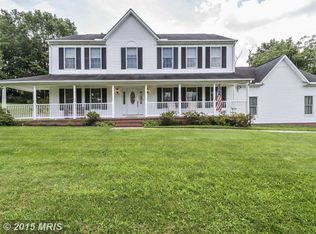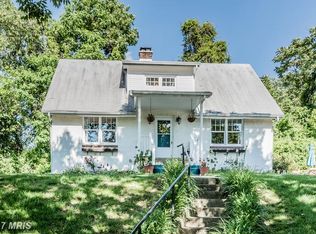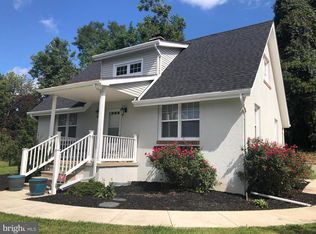Sold for $675,000
$675,000
1949 Frederick Rd, Catonsville, MD 21228
4beds
2,620sqft
Single Family Residence
Built in 2020
0.43 Acres Lot
$684,100 Zestimate®
$258/sqft
$3,611 Estimated rent
Home value
$684,100
$623,000 - $753,000
$3,611/mo
Zestimate® history
Loading...
Owner options
Explore your selling options
What's special
Come see this great Craftsman style stunner, with 4 bedrooms and 2.5 baths in highly sought after Catonsville. Built in 2020, you will love all of the attractive features, that include: welcoming front porch, hardwood floors throughout the main level, 9 foot ceilings, gas fireplace, entertainment niche, and so much more. The kitchen is complete with 42" cabinets with under cabinet lighting, granite countertops, custom tiled backsplash, Samsung stainless steel appliances, and a HUGE walk-in pantry. The main level has a private office/study with doors, large family room, half bathroom, dining room & a separate laundry room as well. There is a great trex deck off the back, where you can admire the fully fenced in backyard. Up the oak stairs is where you will find an open loft area, which serves as a 2nd family room, game room, 2nd office, you name it. Also, the upper level has 4 bedrooms and 2 full bathrooms. The primary suite is generously sized and has a ceiling fan, twin walk-in closets, and an en-suite full bath with double vanity, soaking tub, water closet and a double jetted oversized shower. Don't forget the 2-car garage! All of this and the location can not be beat, close to downtown Catonsville, shopping, dining and easy for commuters being close to 40, I-70, 100, 695, BWI, Ft. Meade, Baltimore, Annapolis and Washington DC. Professional photos will be added in the next day or two. Don't miss it!
Zillow last checked: 8 hours ago
Listing updated: November 17, 2024 at 12:46am
Listed by:
Lynn Ikle 410-598-3965,
Redfin Corp
Bought with:
Jen Gerrity
Northrop Realty
Source: Bright MLS,MLS#: MDBC2108886
Facts & features
Interior
Bedrooms & bathrooms
- Bedrooms: 4
- Bathrooms: 3
- Full bathrooms: 2
- 1/2 bathrooms: 1
- Main level bathrooms: 1
Basement
- Area: 1016
Heating
- Central, Zoned, Natural Gas
Cooling
- Central Air, Ceiling Fan(s), Zoned, Electric
Appliances
- Included: Microwave, Dishwasher, Disposal, Dryer, Oven/Range - Gas, Refrigerator, Stainless Steel Appliance(s), Washer, Water Heater, Gas Water Heater
- Laundry: Main Level
Features
- Butlers Pantry, Ceiling Fan(s), Dining Area, Family Room Off Kitchen, Open Floorplan, Attic, Kitchen - Gourmet, Pantry, Primary Bath(s), Recessed Lighting, Upgraded Countertops, Walk-In Closet(s), Crown Molding
- Flooring: Hardwood, Wood, Carpet, Ceramic Tile
- Windows: Double Hung, Energy Efficient
- Basement: Unfinished,Interior Entry,Connecting Stairway
- Number of fireplaces: 1
- Fireplace features: Glass Doors, Gas/Propane
Interior area
- Total structure area: 3,636
- Total interior livable area: 2,620 sqft
- Finished area above ground: 2,620
- Finished area below ground: 0
Property
Parking
- Total spaces: 5
- Parking features: Garage Faces Front, Inside Entrance, Garage Door Opener, Asphalt, Attached, Driveway
- Attached garage spaces: 2
- Uncovered spaces: 3
Accessibility
- Accessibility features: None
Features
- Levels: Three
- Stories: 3
- Patio & porch: Deck
- Exterior features: Rain Gutters, Flood Lights
- Pool features: None
- Fencing: Full,Back Yard,Vinyl
- Has view: Yes
- View description: Garden
Lot
- Size: 0.43 Acres
- Dimensions: 1.00 x
- Features: Front Yard, Rear Yard, SideYard(s)
Details
- Additional structures: Above Grade, Below Grade
- Parcel number: 04012500015317
- Zoning: R
- Special conditions: Standard
Construction
Type & style
- Home type: SingleFamily
- Architectural style: Other
- Property subtype: Single Family Residence
Materials
- Shingle Siding
- Foundation: Other
Condition
- Excellent
- New construction: No
- Year built: 2020
Utilities & green energy
- Sewer: Public Sewer
- Water: Public
Community & neighborhood
Security
- Security features: Fire Sprinkler System
Location
- Region: Catonsville
- Subdivision: Catonsville
Other
Other facts
- Listing agreement: Exclusive Right To Sell
- Ownership: Fee Simple
Price history
| Date | Event | Price |
|---|---|---|
| 11/15/2024 | Sold | $675,000-3.4%$258/sqft |
Source: | ||
| 10/23/2024 | Pending sale | $699,000$267/sqft |
Source: | ||
| 10/15/2024 | Price change | $699,000-3.6%$267/sqft |
Source: | ||
| 10/4/2024 | Listed for sale | $725,000+16.4%$277/sqft |
Source: | ||
| 6/28/2021 | Sold | $622,610$238/sqft |
Source: | ||
Public tax history
| Year | Property taxes | Tax assessment |
|---|---|---|
| 2025 | $8,632 +16.2% | $648,967 +5.9% |
| 2024 | $7,428 +3.5% | $612,900 +3.5% |
| 2023 | $7,179 +3.6% | $592,333 -3.4% |
Find assessor info on the county website
Neighborhood: 21228
Nearby schools
GreatSchools rating
- 7/10Westchester Elementary SchoolGrades: PK-5Distance: 0.7 mi
- 5/10Catonsville Middle SchoolGrades: 6-8Distance: 0.9 mi
- 8/10Catonsville High SchoolGrades: 9-12Distance: 1.6 mi
Schools provided by the listing agent
- Elementary: Westchester
- Middle: Catonsville
- High: Catonsville
- District: Baltimore County Public Schools
Source: Bright MLS. This data may not be complete. We recommend contacting the local school district to confirm school assignments for this home.
Get a cash offer in 3 minutes
Find out how much your home could sell for in as little as 3 minutes with a no-obligation cash offer.
Estimated market value$684,100
Get a cash offer in 3 minutes
Find out how much your home could sell for in as little as 3 minutes with a no-obligation cash offer.
Estimated market value
$684,100


