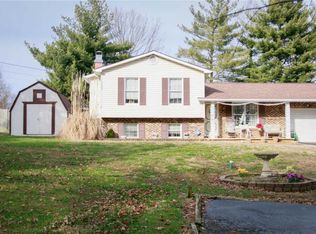Closed
Listing Provided by:
Hope E Fick 636-357-2900,
Blondin Group, Inc
Bought with: Keller Williams Realty St. Louis
Price Unknown
1949 Burley Rd, Festus, MO 63028
3beds
1,514sqft
Single Family Residence
Built in 1971
5.11 Acres Lot
$347,100 Zestimate®
$--/sqft
$1,809 Estimated rent
Home value
$347,100
$330,000 - $368,000
$1,809/mo
Zestimate® history
Loading...
Owner options
Explore your selling options
What's special
Beautifully renovated 3 bed 2 bath brick ranch home on 5+ acres! All walls, ceilings, trim and doors have been freshly painted. The Bedrooms have brand new carpet, the main areas received Crema Oak laminate flooring. Kitchen has new cabinets with handles, counter tops, sink and faucet and gorgeous stainless steel appliances. New baseboards were installed throughout. New general hardware was installed such as handrails, HVAC registers, door stops and knobs. The outlets, switches and light fixtures are all new. How wonderful to relax in the living room and watch the leaves change color through the large picture window. Or enjoy the cozy Sitting Room with wood-burning fireplace with mantel and brick surround. Patio is also scenic with mature trees surrounding. 40x27 Metal Outbuilding has electric and a concrete floor with 2 large doors and open RV Carport. Also a 24x28 wooden Barn for horses or cattle, loft. Seller will have a new septic tank / field installed. Set your showing today!
Zillow last checked: 8 hours ago
Listing updated: April 28, 2025 at 04:28pm
Listing Provided by:
Hope E Fick 636-357-2900,
Blondin Group, Inc
Bought with:
Andy M Boyd, 2013038847
Keller Williams Realty St. Louis
Source: MARIS,MLS#: 23065354 Originating MLS: St. Charles County Association of REALTORS
Originating MLS: St. Charles County Association of REALTORS
Facts & features
Interior
Bedrooms & bathrooms
- Bedrooms: 3
- Bathrooms: 2
- Full bathrooms: 2
- Main level bathrooms: 2
- Main level bedrooms: 3
Primary bedroom
- Level: Main
- Area: 132
- Dimensions: 11x12
Bedroom
- Level: Main
- Area: 120
- Dimensions: 12x10
Bedroom
- Level: Main
- Area: 144
- Dimensions: 12x12
Primary bathroom
- Level: Main
- Area: 55
- Dimensions: 5x11
Bathroom
- Level: Main
- Area: 55
- Dimensions: 5x11
Dining room
- Level: Main
- Area: 132
- Dimensions: 11x12
Kitchen
- Level: Main
- Area: 132
- Dimensions: 11x12
Laundry
- Level: Main
- Area: 50
- Dimensions: 10x5
Living room
- Level: Main
- Area: 168
- Dimensions: 14x12
Sitting room
- Level: Main
- Area: 132
- Dimensions: 11x12
Storage
- Level: Lower
- Area: 143
- Dimensions: 13x11
Heating
- Electric, Forced Air
Cooling
- Ceiling Fan(s), Central Air, Electric
Appliances
- Included: Dishwasher, Microwave, Electric Range, Electric Oven, Stainless Steel Appliance(s), Water Softener Rented, Electric Water Heater
- Laundry: Main Level
Features
- Kitchen/Dining Room Combo, Eat-in Kitchen, Bookcases, Double Vanity
- Doors: French Doors, Panel Door(s)
- Basement: Full,Storage Space
- Number of fireplaces: 1
- Fireplace features: Family Room, Wood Burning
Interior area
- Total structure area: 1,514
- Total interior livable area: 1,514 sqft
- Finished area above ground: 1,514
- Finished area below ground: 0
Property
Parking
- Total spaces: 3
- Parking features: Attached, Garage, Detached, Oversized, Off Street, Storage, Workshop in Garage
- Attached garage spaces: 2
- Carport spaces: 1
- Covered spaces: 3
Features
- Levels: One
- Patio & porch: Patio, Covered
Lot
- Size: 5.11 Acres
- Features: Adjoins Wooded Area, Level
Details
- Additional structures: Barn(s), Outbuilding, Shed(s)
- Parcel number: 222.103.00000061
- Special conditions: Standard
Construction
Type & style
- Home type: SingleFamily
- Architectural style: Ranch,Traditional
- Property subtype: Single Family Residence
Materials
- Brick Veneer, Frame
Condition
- Updated/Remodeled
- New construction: No
- Year built: 1971
Utilities & green energy
- Sewer: Septic Tank
- Water: Public, Well
Community & neighborhood
Location
- Region: Festus
- Subdivision: Patterson Acres 03
Other
Other facts
- Listing terms: Cash,Conventional,FHA,USDA Loan,VA Loan
- Ownership: Private
Price history
| Date | Event | Price |
|---|---|---|
| 2/29/2024 | Sold | -- |
Source: | ||
| 1/6/2024 | Pending sale | $319,900$211/sqft |
Source: | ||
| 12/12/2023 | Contingent | $319,900$211/sqft |
Source: | ||
| 12/8/2023 | Price change | $319,900-1.6%$211/sqft |
Source: | ||
| 11/25/2023 | Price change | $325,000-3%$215/sqft |
Source: | ||
Public tax history
| Year | Property taxes | Tax assessment |
|---|---|---|
| 2024 | $1,598 +3.4% | $25,000 +3.3% |
| 2023 | $1,546 -0.1% | $24,200 |
| 2022 | $1,547 -0.1% | $24,200 |
Find assessor info on the county website
Neighborhood: 63028
Nearby schools
GreatSchools rating
- 8/10Telegraph Intermediate SchoolGrades: 3-5Distance: 1.5 mi
- 8/10Danby-Rush Tower Middle SchoolGrades: 6-8Distance: 1.6 mi
- 9/10Jefferson High SchoolGrades: 9-12Distance: 1.8 mi
Schools provided by the listing agent
- Elementary: Plattin/Telegraph
- Middle: Danby-Rush Tower Middle
- High: Jefferson High School
Source: MARIS. This data may not be complete. We recommend contacting the local school district to confirm school assignments for this home.
Get a cash offer in 3 minutes
Find out how much your home could sell for in as little as 3 minutes with a no-obligation cash offer.
Estimated market value
$347,100
Get a cash offer in 3 minutes
Find out how much your home could sell for in as little as 3 minutes with a no-obligation cash offer.
Estimated market value
$347,100
