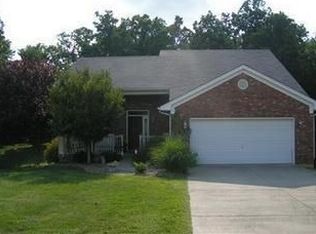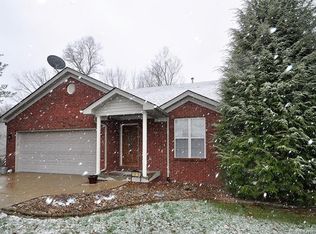You will love the amount of space this home has to offer. Open floor plan, kitchen island with cabinets galore and plenty of counter to work on. Vaulted ceiling in the living room. Hardwood floors in the foyer and living room. Sliding door to the upper deck. Master Bedroom with walk-in closet and master bath. Other two bedroom on this level are nice sized. Then check out the finished walk-out basement. The huge family room has high ceilings and sliding doors to the lower level deck. There's a full bath too. The bedroom on this level is 12x10.5'. Another room (no closet or window)could be used as a 5th bedroom, office or playroom. The large L-shaped unfinished utility room houses the water softener, gas furnace & gas water heater, but still has space for storage. Double driveway leads to the 2 car attached garage. The home sits on a quiet street that ends in a cul-de-sac. Close to shopping and restaurants. Metal storage shed off lower deck.
This property is off market, which means it's not currently listed for sale or rent on Zillow. This may be different from what's available on other websites or public sources.


