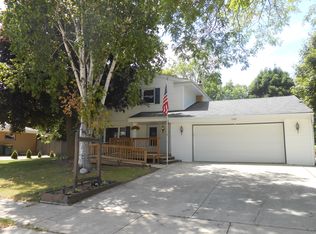Closed
$430,000
1949 16th AVENUE, Grafton, WI 53024
3beds
1,465sqft
Single Family Residence
Built in 1969
10,018.8 Square Feet Lot
$436,600 Zestimate®
$294/sqft
$2,320 Estimated rent
Home value
$436,600
$371,000 - $515,000
$2,320/mo
Zestimate® history
Loading...
Owner options
Explore your selling options
What's special
Welcome to this meticulously maintained updated ranch-style home nestled in the heart of Grafton! Inside the home you are welcomed with gleaming hardwood floors, spacious living quarters and a cozy natural fireplace. The kitchen was completely remodeled in 2016 with modern finishes and functional design. A large basement offers endless possibilities for storage, recreation or future living space. This property features a new tin roof and durable steel siding for low maintenance living, along with a fully fenced backyard that offers the privacy and space to relax or entertain. Step outside to enjoy a beautifully landscaped yard featuring a large shed, a composite deck and a stamped concrete walkway leading to a serene water feature complete with goldfish. Pride of ownership shines here!
Zillow last checked: 8 hours ago
Listing updated: May 24, 2025 at 12:14am
Listed by:
Tony Wendorf & Associates Team*,
First Weber Inc - Delafield
Bought with:
Kay Schmit
Source: WIREX MLS,MLS#: 1914096 Originating MLS: Metro MLS
Originating MLS: Metro MLS
Facts & features
Interior
Bedrooms & bathrooms
- Bedrooms: 3
- Bathrooms: 2
- Full bathrooms: 1
- 1/2 bathrooms: 1
- Main level bedrooms: 3
Primary bedroom
- Level: Main
- Area: 143
- Dimensions: 13 x 11
Bedroom 2
- Level: Main
- Area: 110
- Dimensions: 11 x 10
Bedroom 3
- Level: Main
- Area: 99
- Dimensions: 11 x 9
Bathroom
- Features: Tub Only, Shower Over Tub
Dining room
- Level: Main
- Area: 100
- Dimensions: 10 x 10
Family room
- Level: Main
- Area: 220
- Dimensions: 20 x 11
Kitchen
- Level: Main
- Area: 180
- Dimensions: 15 x 12
Living room
- Level: Main
- Area: 240
- Dimensions: 20 x 12
Heating
- Natural Gas, Forced Air
Cooling
- Central Air
Appliances
- Included: Dishwasher, Disposal, Microwave, Oven, Range, Refrigerator, Water Softener
Features
- High Speed Internet, Pantry, Kitchen Island
- Flooring: Wood or Sim.Wood Floors
- Basement: 8'+ Ceiling,Full,Partially Finished,Radon Mitigation System,Sump Pump
Interior area
- Total structure area: 1,465
- Total interior livable area: 1,465 sqft
Property
Parking
- Total spaces: 2.5
- Parking features: Garage Door Opener, Attached, 2 Car, 1 Space
- Attached garage spaces: 2.5
Features
- Levels: One
- Stories: 1
- Patio & porch: Deck
- Fencing: Fenced Yard
Lot
- Size: 10,018 sqft
- Features: Sidewalks
Details
- Additional structures: Garden Shed
- Parcel number: 100610109000
- Zoning: RES
- Special conditions: Arms Length
Construction
Type & style
- Home type: SingleFamily
- Architectural style: Ranch
- Property subtype: Single Family Residence
Materials
- Aluminum/Steel, Aluminum Siding
Condition
- 21+ Years
- New construction: No
- Year built: 1969
Utilities & green energy
- Sewer: Public Sewer
- Water: Public
- Utilities for property: Cable Available
Community & neighborhood
Location
- Region: Grafton
- Municipality: Grafton
Price history
| Date | Event | Price |
|---|---|---|
| 5/23/2025 | Sold | $430,000+13.2%$294/sqft |
Source: | ||
| 5/17/2025 | Pending sale | $379,900$259/sqft |
Source: | ||
| 4/19/2025 | Contingent | $379,900$259/sqft |
Source: | ||
| 4/17/2025 | Listed for sale | $379,900$259/sqft |
Source: | ||
Public tax history
| Year | Property taxes | Tax assessment |
|---|---|---|
| 2024 | $3,914 +8.8% | $242,000 |
| 2023 | $3,596 -0.1% | $242,000 |
| 2022 | $3,598 -3.6% | $242,000 |
Find assessor info on the county website
Neighborhood: 53024
Nearby schools
GreatSchools rating
- 7/10Kennedy Elementary SchoolGrades: PK-5Distance: 0.5 mi
- 9/10John Long Middle SchoolGrades: 6-8Distance: 1.8 mi
- 9/10Grafton High SchoolGrades: 9-12Distance: 1.1 mi
Schools provided by the listing agent
- Elementary: Kennedy
- Middle: John Long
- High: Grafton
- District: Grafton
Source: WIREX MLS. This data may not be complete. We recommend contacting the local school district to confirm school assignments for this home.

Get pre-qualified for a loan
At Zillow Home Loans, we can pre-qualify you in as little as 5 minutes with no impact to your credit score.An equal housing lender. NMLS #10287.
