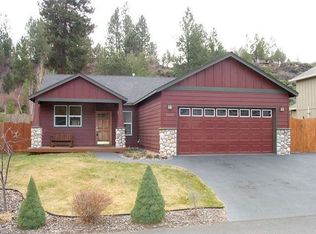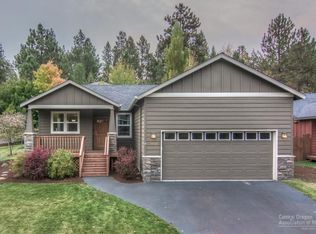Closed
$877,500
19489 Brookside Way, Bend, OR 97702
3beds
3baths
1,839sqft
Single Family Residence
Built in 2002
9,583.2 Square Feet Lot
$839,900 Zestimate®
$477/sqft
$2,994 Estimated rent
Home value
$839,900
$764,000 - $924,000
$2,994/mo
Zestimate® history
Loading...
Owner options
Explore your selling options
What's special
This exquisite west side home is back on the market after a temporary hiatus, now priced attractively following a $40,000 reduction and a new roof installation, promising exceptional value. Nestled on a .22-acre lot shaded by pine trees, this retreat embodies stunning farmhouse aesthetics tailored for contemporary lifestyles. Positioned against a private rear yard opening to a peaceful common area surrounded by forest, the home boasts tasteful updates including wainscoting, stainless steel appliances, hardwood floors, stylish tile, custom paint, and solid surface countertops. Large windows flood the interior with natural light, showcasing serene landscape views. The open floor plan enhances spaciousness, perfect for relaxation and entertainment. Elegant lighting accents the modern design throughout.
Located minutes from downtown Bend, Drake Park, Bend Whitewater Park, and shops in the Old Mill District, it offers convenient access to grocery stores, restaurants along Galveston Corridor, and Century Drive.
Zillow last checked: 8 hours ago
Listing updated: February 10, 2026 at 03:44am
Listed by:
Cascade Hasson SIR 541-383-7600
Bought with:
Engel & Voelkers Bend
Source: Oregon Datashare,MLS#: 220186211
Facts & features
Interior
Bedrooms & bathrooms
- Bedrooms: 3
- Bathrooms: 3
Heating
- Forced Air, Natural Gas
Cooling
- Central Air
Appliances
- Included: Dishwasher, Disposal, Range Hood, Refrigerator, Water Heater
Features
- Breakfast Bar, Ceiling Fan(s), Double Vanity, Linen Closet, Shower/Tub Combo, Solid Surface Counters, Tile Counters, Vaulted Ceiling(s), Walk-In Closet(s), Wired for Sound
- Flooring: Carpet, Hardwood, Stone, Tile
- Windows: Double Pane Windows, Vinyl Frames
- Basement: None
- Has fireplace: Yes
- Fireplace features: Family Room, Gas
- Common walls with other units/homes: No Common Walls
Interior area
- Total structure area: 1,839
- Total interior livable area: 1,839 sqft
Property
Parking
- Total spaces: 2
- Parking features: Asphalt, Attached, Driveway, Garage Door Opener, RV Access/Parking
- Attached garage spaces: 2
- Has uncovered spaces: Yes
Features
- Levels: Two
- Stories: 2
- Patio & porch: Deck, Patio
- Exterior features: Fire Pit
- Spa features: Indoor Spa/Hot Tub, Spa/Hot Tub
- Fencing: Fenced
- Has view: Yes
- View description: Park/Greenbelt, Territorial
Lot
- Size: 9,583 sqft
- Features: Drip System, Landscaped, Native Plants, Rock Outcropping, Sloped, Sprinkler Timer(s), Sprinklers In Front, Sprinklers In Rear, Wooded
Details
- Parcel number: 204307
- Zoning description: RS
- Special conditions: Standard
Construction
Type & style
- Home type: SingleFamily
- Architectural style: Craftsman,Northwest
- Property subtype: Single Family Residence
Materials
- Frame
- Foundation: Stemwall
- Roof: Composition
Condition
- New construction: No
- Year built: 2002
Utilities & green energy
- Sewer: Public Sewer
- Water: Public
Community & neighborhood
Security
- Security features: Carbon Monoxide Detector(s), Smoke Detector(s)
Community
- Community features: Trail(s)
Location
- Region: Bend
- Subdivision: Cascade Village
HOA & financial
HOA
- Has HOA: Yes
- HOA fee: $257 semi-annually
- Amenities included: Trail(s)
Other
Other facts
- Listing terms: Cash,Conventional,FHA,VA Loan
Price history
| Date | Event | Price |
|---|---|---|
| 11/22/2024 | Sold | $877,500-0.8%$477/sqft |
Source: | ||
| 10/25/2024 | Pending sale | $885,000$481/sqft |
Source: | ||
| 10/4/2024 | Price change | $885,000-4.3%$481/sqft |
Source: | ||
| 9/25/2024 | Listed for sale | $925,000$503/sqft |
Source: | ||
| 8/29/2024 | Pending sale | $925,000$503/sqft |
Source: | ||
Public tax history
| Year | Property taxes | Tax assessment |
|---|---|---|
| 2025 | $4,659 +3.9% | $275,760 +3% |
| 2024 | $4,483 +7.9% | $267,730 +6.1% |
| 2023 | $4,156 +4% | $252,370 |
Find assessor info on the county website
Neighborhood: Century West
Nearby schools
GreatSchools rating
- 8/10William E Miller ElementaryGrades: K-5Distance: 2.2 mi
- 10/10Cascade Middle SchoolGrades: 6-8Distance: 1 mi
- 10/10Summit High SchoolGrades: 9-12Distance: 2.3 mi
Schools provided by the listing agent
- Elementary: William E Miller Elem
- Middle: Cascade Middle
- High: Summit High
Source: Oregon Datashare. This data may not be complete. We recommend contacting the local school district to confirm school assignments for this home.
Get pre-qualified for a loan
At Zillow Home Loans, we can pre-qualify you in as little as 5 minutes with no impact to your credit score.An equal housing lender. NMLS #10287.
Sell with ease on Zillow
Get a Zillow Showcase℠ listing at no additional cost and you could sell for —faster.
$839,900
2% more+$16,798
With Zillow Showcase(estimated)$856,698

