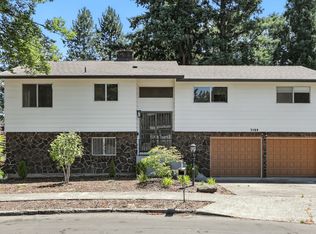For questions, contact property manager Annie directly.
Welcome to 19487 Wilderness Dr a spacious and well-maintained 4-bedroom, 3-bathroom split-level home located in a quiet residential area of West Linn.
This home features over 2,350 square feet of living space with two cozy fireplaces, a remodeled kitchen with an island, updated appliances, and a spacious lower-level family room. The primary master suite includes a walk-in closet and private en suite bath. Enjoy outdoor living with a fully fenced yard, large new deck, and garden space. Recent updates include a brand-new roof, fresh interior paint, and new carpeting on the lower level.
Property Features:
4 Bedrooms
3 Full Bathrooms
2,358 Sq Ft
Remodeled Kitchen with Island
Two Fireplaces (Upper Level Living Room + Lower Level Family Room)
Large Primary Suite with Walk-In Closet
Laundry Room with Washer & Dryer
Oversized 2-Car Garage with Opener
New Roof, Paint, and Deck (2025)
Fully Fenced Backyard with Garden Beds
Central Heat and A/C
Lease Terms:
Rent: $4,200/month
Security Deposit: $4,200
Lease Length: 12 months
Pets: Dog(s) considered with positive references and additional deposit. No cats.
No smoking
Tenant responsible for all utilities
Yard maintenance included!
Location:
Conveniently located in a well-established West Linn neighborhood, just minutes from top-rated schools, local parks, shops, and freeway access.
Apply online or schedule a showing today!
For questions, contact property manager Annie directly.
House for rent
$4,200/mo
19487 Wilderness Dr, West Linn, OR 97068
4beds
2,358sqft
Price may not include required fees and charges.
Single family residence
Available now
Dogs OK
-- A/C
In unit laundry
Attached garage parking
-- Heating
What's special
Fully fenced yardSplit-level homeGarden spaceLarge new deckFresh interior paintUpdated appliancesWalk-in closet
- 6 days
- on Zillow |
- -- |
- -- |
Travel times
Add up to $600/yr to your down payment
Consider a first-time homebuyer savings account designed to grow your down payment with up to a 6% match & 4.15% APY.
Facts & features
Interior
Bedrooms & bathrooms
- Bedrooms: 4
- Bathrooms: 3
- Full bathrooms: 3
Appliances
- Included: Dishwasher, Disposal, Dryer, Refrigerator, Washer
- Laundry: In Unit
Features
- Walk In Closet
Interior area
- Total interior livable area: 2,358 sqft
Video & virtual tour
Property
Parking
- Parking features: Attached
- Has attached garage: Yes
- Details: Contact manager
Features
- Exterior features: Electric Oven/Stove, Landscaping maintained by Management, Large backyard, No Utilities included in rent, Walk In Closet
Details
- Parcel number: 00362681
Construction
Type & style
- Home type: SingleFamily
- Property subtype: Single Family Residence
Community & HOA
Location
- Region: West Linn
Financial & listing details
- Lease term: Contact For Details
Price history
| Date | Event | Price |
|---|---|---|
| 7/24/2025 | Listed for rent | $4,200$2/sqft |
Source: Zillow Rentals | ||
| 7/14/2025 | Sold | $740,000-1.3%$314/sqft |
Source: | ||
| 6/14/2025 | Pending sale | $750,000$318/sqft |
Source: | ||
| 5/5/2025 | Price change | $750,000-3.2%$318/sqft |
Source: | ||
| 4/9/2025 | Listed for sale | $775,000+115.3%$329/sqft |
Source: | ||
![[object Object]](https://photos.zillowstatic.com/fp/d1953d55c33ca74448b6769887ec858a-p_i.jpg)
