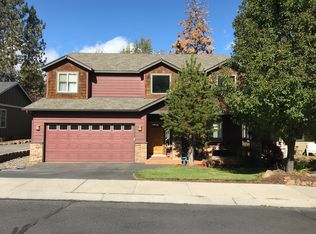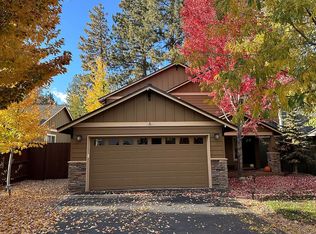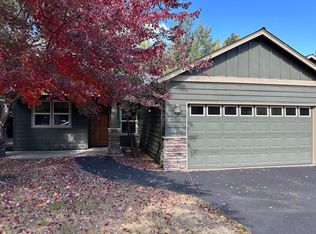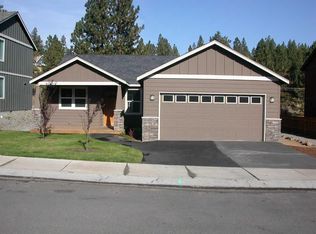Closed
$617,500
19486 Brookside Way, Bend, OR 97702
3beds
2baths
1,240sqft
Single Family Residence
Built in 2002
4,791.6 Square Feet Lot
$612,100 Zestimate®
$498/sqft
$2,403 Estimated rent
Home value
$612,100
$569,000 - $661,000
$2,403/mo
Zestimate® history
Loading...
Owner options
Explore your selling options
What's special
This single-level, adorable home has gone through a complete transformation. Upgrades include new exterior and interior paint, new vinyl plank flooring, new countertops, new sinks and faucets, new appliances, a new roof and a newer water heater... all within the last two months. Easy single level living with a two-car garage and ample room to park your Sprinter in the driveway. Ideal proximity to the river trail, mountain bike trails and Mt. Bachelor without having to contend with any roundabouts to get there. Come check out this great home!
Zillow last checked: 8 hours ago
Listing updated: February 10, 2026 at 03:09am
Listed by:
RE/MAX Key Properties 541-728-0033
Bought with:
Cascade Hasson SIR
Source: Oregon Datashare,MLS#: 220202366
Facts & features
Interior
Bedrooms & bathrooms
- Bedrooms: 3
- Bathrooms: 2
Heating
- Forced Air, Natural Gas
Cooling
- Central Air
Appliances
- Included: Dishwasher, Disposal, Dryer, Microwave, Oven, Range, Range Hood, Refrigerator, Tankless Water Heater, Washer, Water Heater
Features
- Double Vanity, Open Floorplan, Shower/Tub Combo, Solid Surface Counters
- Flooring: Simulated Wood
- Windows: Vinyl Frames
- Basement: None
- Has fireplace: Yes
- Fireplace features: Gas, Living Room
- Common walls with other units/homes: No Common Walls
Interior area
- Total structure area: 1,240
- Total interior livable area: 1,240 sqft
Property
Parking
- Total spaces: 2
- Parking features: Asphalt, Attached, Driveway, Garage Door Opener
- Attached garage spaces: 2
- Has uncovered spaces: Yes
Features
- Levels: One
- Stories: 1
- Patio & porch: Covered, Deck, Rear Porch
- Fencing: Fenced
- Has view: Yes
- View description: Neighborhood, Territorial
Lot
- Size: 4,791 sqft
- Features: Landscaped, Level, Sprinkler Timer(s)
Details
- Parcel number: 204274
- Zoning description: RS
- Special conditions: Standard
Construction
Type & style
- Home type: SingleFamily
- Architectural style: Bungalow
- Property subtype: Single Family Residence
Materials
- Frame
- Foundation: Stemwall
- Roof: Composition
Condition
- New construction: No
- Year built: 2002
Utilities & green energy
- Sewer: Public Sewer
- Water: Backflow Domestic, Backflow Irrigation, Public, Water Meter
Community & neighborhood
Security
- Security features: Carbon Monoxide Detector(s), Smoke Detector(s)
Location
- Region: Bend
- Subdivision: Cascade Village
HOA & financial
HOA
- Has HOA: Yes
- HOA fee: $270 semi-annually
- Amenities included: Trail(s)
Other
Other facts
- Listing terms: Cash,Conventional,FHA,VA Loan
- Road surface type: Paved
Price history
| Date | Event | Price |
|---|---|---|
| 10/31/2025 | Sold | $617,500+1.7%$498/sqft |
Source: | ||
| 10/9/2025 | Pending sale | $607,000$490/sqft |
Source: | ||
| 9/18/2025 | Price change | $607,000+1.3%$490/sqft |
Source: | ||
| 9/10/2025 | Pending sale | $599,000$483/sqft |
Source: | ||
| 9/5/2025 | Price change | $599,000-4.2%$483/sqft |
Source: | ||
Public tax history
| Year | Property taxes | Tax assessment |
|---|---|---|
| 2025 | $4,013 +3.9% | $237,500 +3% |
| 2024 | $3,861 +7.9% | $230,590 +6.1% |
| 2023 | $3,579 +4% | $217,360 |
Find assessor info on the county website
Neighborhood: Century West
Nearby schools
GreatSchools rating
- 8/10William E Miller ElementaryGrades: K-5Distance: 2.1 mi
- 10/10Cascade Middle SchoolGrades: 6-8Distance: 1 mi
- 10/10Summit High SchoolGrades: 9-12Distance: 2.3 mi
Schools provided by the listing agent
- Elementary: William E Miller Elem
- Middle: Cascade Middle
- High: Summit High
Source: Oregon Datashare. This data may not be complete. We recommend contacting the local school district to confirm school assignments for this home.
Get pre-qualified for a loan
At Zillow Home Loans, we can pre-qualify you in as little as 5 minutes with no impact to your credit score.An equal housing lender. NMLS #10287.
Sell for more on Zillow
Get a Zillow Showcase℠ listing at no additional cost and you could sell for .
$612,100
2% more+$12,242
With Zillow Showcase(estimated)$624,342



