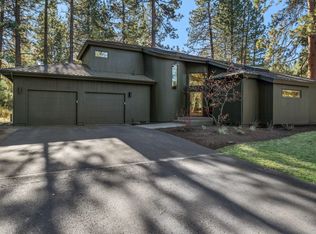Closed
$1,100,000
19485 Sunshine Way, Bend, OR 97702
3beds
2baths
1,966sqft
Single Family Residence
Built in 1989
0.34 Acres Lot
$1,206,800 Zestimate®
$560/sqft
$3,943 Estimated rent
Home value
$1,206,800
$1.07M - $1.35M
$3,943/mo
Zestimate® history
Loading...
Owner options
Explore your selling options
What's special
Single level home on .34 acres backing a common area in Sunrise Village Newly painted interior, updates include the roof, laminate flooring, 12' x 42' Trex deck. HVAC system installed in 2015. The great room has a vaulted ceiling, gas burning fireplace w/wood mantle, tile surround. Center island kitchen with tile counters/backsplash, breakfast bar, stainless appliances, new lighting, faucet & hardware. Eating area w/skylight, pantry, pocket and sliding glass doors. Primary bedroom, vaulted ceiling, walk in closet, dual vanity, pocket door, solid surface counter/backsplash, floor to ceiling tile shower and flooring. Wonderful setting with old growth Ponderosa pines trees and Manzanita. On the way to Mt. Bachelor and nearby Phil's Trail. Nestled in the trees above the Deschutes River and adjacent to the Deschutes National Forest. Amenities include Deschutes River access, RV parking area, recreation trails/paths, tennis courts, pool, hot tub, spa/sauna, lodge/clubhouse & security gate
Zillow last checked: 8 hours ago
Listing updated: December 16, 2024 at 10:35am
Listed by:
Coldwell Banker Bain 541-382-4123
Bought with:
Knightsbridge International
Source: Oregon Datashare,MLS#: 220190409
Facts & features
Interior
Bedrooms & bathrooms
- Bedrooms: 3
- Bathrooms: 2
Heating
- Electric, Forced Air, Natural Gas, Wall Furnace
Cooling
- Central Air
Appliances
- Included: Dishwasher, Disposal, Oven, Range, Range Hood, Refrigerator, Water Heater
Features
- Breakfast Bar, Ceiling Fan(s), Double Vanity, Enclosed Toilet(s), Granite Counters, Kitchen Island, Linen Closet, Pantry, Primary Downstairs, Shower/Tub Combo, Solid Surface Counters, Stone Counters, Tile Counters, Tile Shower, Vaulted Ceiling(s), Walk-In Closet(s)
- Flooring: Laminate, Stone, Tile
- Windows: Bay Window(s), Double Pane Windows, Skylight(s), Wood Frames
- Basement: None
- Has fireplace: Yes
- Fireplace features: Gas, Great Room, Living Room, Wood Burning
- Common walls with other units/homes: No Common Walls
Interior area
- Total structure area: 1,966
- Total interior livable area: 1,966 sqft
Property
Parking
- Total spaces: 2
- Parking features: Asphalt, Attached, Driveway, Garage Door Opener, RV Access/Parking, Storage
- Attached garage spaces: 2
- Has uncovered spaces: Yes
Features
- Levels: One
- Stories: 1
- Patio & porch: Deck
- Has view: Yes
- View description: Neighborhood, Territorial
Lot
- Size: 0.34 Acres
- Features: Corner Lot, Drip System, Landscaped, Level, Native Plants, Sprinkler Timer(s), Sprinklers In Front, Sprinklers In Rear, Wooded
Details
- Parcel number: 155678
- Zoning description: RS
- Special conditions: Standard
Construction
Type & style
- Home type: SingleFamily
- Architectural style: Contemporary
- Property subtype: Single Family Residence
Materials
- Frame
- Foundation: Stemwall
- Roof: Composition
Condition
- New construction: No
- Year built: 1989
Utilities & green energy
- Sewer: Public Sewer
- Water: Public
- Utilities for property: Natural Gas Available
Community & neighborhood
Security
- Security features: Carbon Monoxide Detector(s), Smoke Detector(s)
Location
- Region: Bend
- Subdivision: Sunrise Village
HOA & financial
HOA
- Has HOA: Yes
- HOA fee: $149 monthly
- Amenities included: Clubhouse, Gated, Park, Playground, Pool, RV/Boat Storage, Snow Removal, Sport Court, Tennis Court(s), Trail(s)
Other
Other facts
- Listing terms: Cash,Conventional
- Road surface type: Paved
Price history
| Date | Event | Price |
|---|---|---|
| 12/13/2024 | Sold | $1,100,000-12%$560/sqft |
Source: | ||
| 11/22/2024 | Pending sale | $1,250,000$636/sqft |
Source: | ||
| 9/25/2024 | Listed for sale | $1,250,000+194.1%$636/sqft |
Source: | ||
| 8/8/2010 | Listing removed | $425,000$216/sqft |
Source: Dominion Enterprises #2812938 | ||
| 12/23/2009 | Listed for sale | $425,000$216/sqft |
Source: Dominion Enterprises #2812938 | ||
Public tax history
| Year | Property taxes | Tax assessment |
|---|---|---|
| 2024 | $7,302 +7.9% | $436,090 +6.1% |
| 2023 | $6,769 +4% | $411,060 |
| 2022 | $6,510 +2.9% | $411,060 +6.1% |
Find assessor info on the county website
Neighborhood: Century West
Nearby schools
GreatSchools rating
- 8/10William E Miller ElementaryGrades: K-5Distance: 2.3 mi
- 10/10Cascade Middle SchoolGrades: 6-8Distance: 1.2 mi
- 10/10Summit High SchoolGrades: 9-12Distance: 2.5 mi
Schools provided by the listing agent
- Elementary: William E Miller Elem
- Middle: Cascade Middle
- High: Summit High
Source: Oregon Datashare. This data may not be complete. We recommend contacting the local school district to confirm school assignments for this home.

Get pre-qualified for a loan
At Zillow Home Loans, we can pre-qualify you in as little as 5 minutes with no impact to your credit score.An equal housing lender. NMLS #10287.
Sell for more on Zillow
Get a free Zillow Showcase℠ listing and you could sell for .
$1,206,800
2% more+ $24,136
With Zillow Showcase(estimated)
$1,230,936