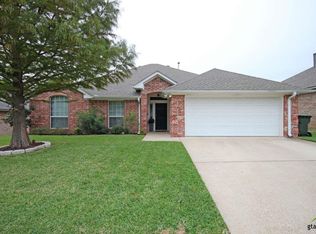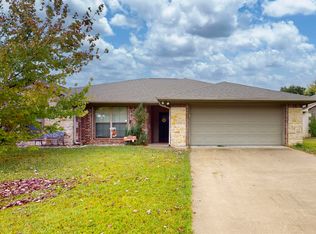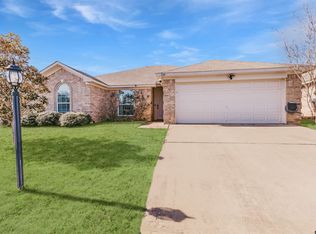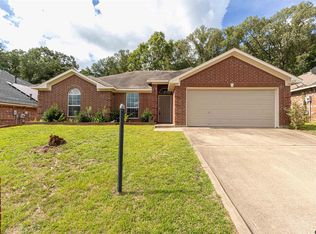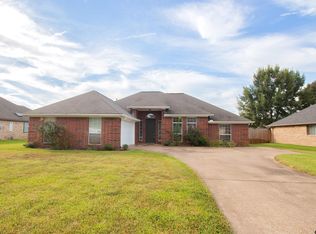Motivated Seller's! Absolutely stunning home in the popular Star Canyon Subdivision of Flint! This 2,156 sf move-in-ready home boasts 4 bedrooms, 2 baths & 2 car garage. Step inside to be greeted by high ceilings and a beautiful entry space featuring a spacious living room with a gas fireplace, formal dining area and a kitchen with a breakfast area, and stainless-steel appliances. The Master bedroom provides plenty of room and a beautiful bathroom that boasts a garden tub, walk-in shower, double vanity and a large walk-in closet. Three guest bedrooms share a hall bath. Step out back to find a covered patio with a perfect size fenced back yard with a sprinkler system, and new a/c unit in August 2025. Terrific location with easy access to South Tyler shopping, dining and medical. Don't let this beautiful corner lot home pass you by. Seller to install new roof prior to closing. Let's Make A Deal!
Contingent
Price cut: $11K (10/23)
$299,000
19482 Ruggles Ct W, Flint, TX 75762
4beds
2,156sqft
Est.:
Single Family Residence
Built in 2006
-- sqft lot
$293,600 Zestimate®
$139/sqft
$30/mo HOA
What's special
Gas fireplaceHigh ceilingsStainless-steel appliancesFormal dining areaBeautiful corner lot homeCovered patioLarge walk-in closet
- 95 days |
- 171 |
- 11 |
Zillow last checked: 8 hours ago
Listing updated: December 16, 2025 at 03:00am
Listed by:
Tranesha Miller 903-372-7979,
Texas Crossway Realty
Source: GTARMLS,MLS#: 25014205
Facts & features
Interior
Bedrooms & bathrooms
- Bedrooms: 4
- Bathrooms: 2
- Full bathrooms: 2
Rooms
- Room types: Family Room
Primary bedroom
- Features: Master Bedroom Split
Bedroom
- Features: Walk-In Closet(s)
Bathroom
- Features: Shower/Tub, Linen Closet
Dining room
- Features: Separate Formal Dining
Kitchen
- Features: Breakfast Room
Heating
- Central/Gas
Cooling
- Central Electric
Appliances
- Included: Free-Standing Range, Dishwasher, Microwave, Gas Water Heater
Features
- Ceiling Fan(s), Pantry
- Flooring: Wood, Tile
- Windows: Blinds
- Has fireplace: Yes
- Fireplace features: Gas Log
Interior area
- Total structure area: 2,156
- Total interior livable area: 2,156 sqft
Property
Parking
- Total spaces: 2
- Parking features: Garage Faces Side, Door w/Opener w/Controls
- Garage spaces: 2
- Has uncovered spaces: Yes
Features
- Levels: One
- Stories: 1
- Patio & porch: Patio Covered
- Exterior features: Gutter(s), Lighting
- Pool features: None
- Fencing: Wood
Lot
- Features: Subdivision Lot
Details
- Additional structures: None
- Parcel number: 175350000000026000
- Special conditions: Homeowner's Assn Dues
- Other equipment: TV Antenna, Satellite Dish
Construction
Type & style
- Home type: SingleFamily
- Architectural style: Traditional
- Property subtype: Single Family Residence
Materials
- Brick Veneer
- Foundation: Slab
- Roof: Composition
Condition
- Year built: 2006
Details
- Warranty included: Yes
Utilities & green energy
- Sewer: Public Sewer
- Water: Public
- Utilities for property: Underground Utilities, Cable Connected, Cable Available
Community & HOA
Community
- Features: Common Areas, Playground
- Security: Security Lights
- Subdivision: Star Canyon
HOA
- Has HOA: Yes
- HOA fee: $30 monthly
Location
- Region: Flint
Financial & listing details
- Price per square foot: $139/sqft
- Tax assessed value: $189,936
- Annual tax amount: $3,821
- Date on market: 9/23/2025
- Listing terms: Conventional,FHA,VA Loan,Cash
Estimated market value
$293,600
$279,000 - $308,000
$1,993/mo
Price history
Price history
| Date | Event | Price |
|---|---|---|
| 12/16/2025 | Contingent | $299,000$139/sqft |
Source: | ||
| 10/23/2025 | Price change | $299,000-3.5%$139/sqft |
Source: | ||
| 9/23/2025 | Listed for sale | $310,000+3.7%$144/sqft |
Source: | ||
| 9/1/2025 | Listing removed | $299,000$139/sqft |
Source: NTREIS #20845281 Report a problem | ||
| 4/14/2025 | Listed for sale | $299,000-0.3%$139/sqft |
Source: NTREIS #20845281 Report a problem | ||
Public tax history
Public tax history
| Year | Property taxes | Tax assessment |
|---|---|---|
| 2015 | $3,779 +5.4% | $189,936 +2.8% |
| 2014 | $3,585 +2% | $184,707 +2.2% |
| 2013 | $3,515 +0.9% | $180,780 +2% |
Find assessor info on the county website
BuyAbility℠ payment
Est. payment
$1,837/mo
Principal & interest
$1438
Property taxes
$264
Other costs
$135
Climate risks
Neighborhood: 75762
Nearby schools
GreatSchools rating
- 7/10Owens Elementary SchoolGrades: PK-5Distance: 2.8 mi
- 7/10Three Lakes Middle SchoolGrades: 6-8Distance: 5.2 mi
- 6/10Tyler Legacy High SchoolGrades: 9-12Distance: 7.8 mi
Schools provided by the listing agent
- Elementary: Owens
- Middle: Three Lakes
- High: Tyler Legacy
Source: GTARMLS. This data may not be complete. We recommend contacting the local school district to confirm school assignments for this home.
- Loading
