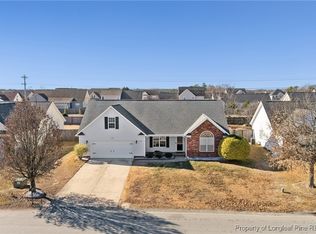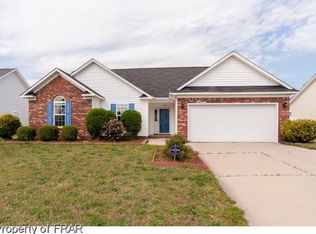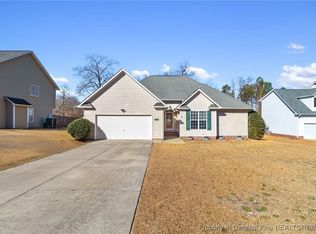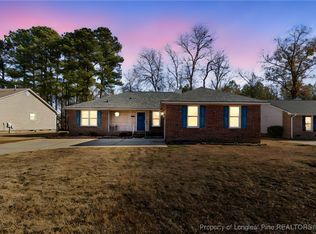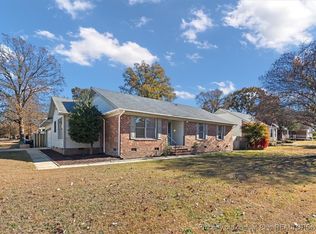BRAND NEW ROOF!!
This home was under contract and came back on the market, NO FAULT OF THE SELLER!
Seize this opportunity! Motivated sellers are ready to SELL. This home has been beautifully refreshed with fresh interior paint and is completely move-in ready. This spacious 3-bedroom, 2-bath home features a floor plan that is perfect for modern living, connecting the sun-drenched kitchen to the living area, which showcases a cathedral ceiling and charming fireplace. Plus, enjoy the bonus of a tranquil sunroom—the ultimate spot for year-round entertaining.
Pending
Price cut: $5K (11/10)
$270,000
1948 Yellowbrick Rd, Fayetteville, NC 28314
3beds
1,796sqft
Est.:
Single Family Residence
Built in 2005
0.26 Acres Lot
$-- Zestimate®
$150/sqft
$16/mo HOA
What's special
Garden bathtubDelightful sunroomSeparate showerFreshly painted interior wallsDouble-sink vanitySun-drenched kitchen
- 124 days |
- 575 |
- 38 |
Zillow last checked: 8 hours ago
Listing updated: January 17, 2026 at 09:33am
Listed by:
ANTHONY RAY SHERRILL,
EXIT REALTY PREFERRED
Source: LPRMLS,MLS#: 742140 Originating MLS: Longleaf Pine Realtors
Originating MLS: Longleaf Pine Realtors
Facts & features
Interior
Bedrooms & bathrooms
- Bedrooms: 3
- Bathrooms: 2
- Full bathrooms: 2
Heating
- Heat Pump
Cooling
- Central Air, Electric
Appliances
- Included: Dishwasher, Range
- Laundry: Washer Hookup, Dryer Hookup
Features
- Ceiling Fan(s), Cathedral Ceiling(s), Entrance Foyer, Eat-in Kitchen, Kitchen/Dining Combo, Primary Downstairs, Separate Shower, Sun Room, Vaulted Ceiling(s), Walk-In Closet(s)
- Flooring: Carpet, Luxury Vinyl Plank, Tile
- Number of fireplaces: 1
- Fireplace features: Factory Built, Gas Log
Interior area
- Total interior livable area: 1,796 sqft
Property
Parking
- Total spaces: 2
- Parking features: Attached, Garage
- Attached garage spaces: 2
Features
- Patio & porch: Covered, Patio
- Exterior features: Fence
- Fencing: Back Yard,Privacy
Lot
- Size: 0.26 Acres
- Features: 1/4 to 1/2 Acre Lot
Details
- Parcel number: 9477504881
- Zoning description: R-12 - Residential District
- Special conditions: None
Construction
Type & style
- Home type: SingleFamily
- Architectural style: Ranch
- Property subtype: Single Family Residence
Materials
- Brick Veneer
- Foundation: Slab
Condition
- Good Condition
- New construction: No
- Year built: 2005
Utilities & green energy
- Sewer: Public Sewer
- Water: Public
Community & HOA
Community
- Security: Security System
- Subdivision: Scotts Mill So
HOA
- Has HOA: Yes
- HOA fee: $16 monthly
- HOA name: Scott's Mill At Treyburn
Location
- Region: Fayetteville
Financial & listing details
- Price per square foot: $150/sqft
- Tax assessed value: $279,000
- Annual tax amount: $3,135
- Date on market: 9/26/2025
- Cumulative days on market: 254 days
- Listing terms: Cash,Conventional,FHA,New Loan,VA Loan
- Inclusions: Refrigerator; Garage Shelving; Basketball goal in backyard; Television in sunroom
- Exclusions: N/A
- Ownership: More than a year
Estimated market value
Not available
Estimated sales range
Not available
$1,714/mo
Price history
Price history
| Date | Event | Price |
|---|---|---|
| 1/17/2026 | Pending sale | $270,000$150/sqft |
Source: | ||
| 11/10/2025 | Price change | $270,000-1.8%$150/sqft |
Source: | ||
| 10/24/2025 | Pending sale | $275,000$153/sqft |
Source: | ||
| 9/23/2025 | Listed for rent | $1,850+27.6%$1/sqft |
Source: Zillow Rentals Report a problem | ||
| 9/15/2025 | Price change | $275,000-1.8%$153/sqft |
Source: | ||
Public tax history
Public tax history
| Year | Property taxes | Tax assessment |
|---|---|---|
| 2025 | $3,135 +18% | $279,000 +77.5% |
| 2024 | $2,656 +4.8% | $157,200 |
| 2023 | $2,534 +5.8% | $157,200 |
Find assessor info on the county website
BuyAbility℠ payment
Est. payment
$1,590/mo
Principal & interest
$1274
Property taxes
$205
Other costs
$111
Climate risks
Neighborhood: Scotts Mill
Nearby schools
GreatSchools rating
- 4/10Lake Rim ElementaryGrades: PK-5Distance: 0.5 mi
- 7/10Anne Chesnutt MiddleGrades: 6-8Distance: 6.2 mi
- 3/10Seventy-First HighGrades: 9-12Distance: 4.3 mi
Schools provided by the listing agent
- Elementary: Lake Rim Elementary
- Middle: Anne Chestnut Middle School
- High: Seventy-First Senior High
Source: LPRMLS. This data may not be complete. We recommend contacting the local school district to confirm school assignments for this home.
- Loading
