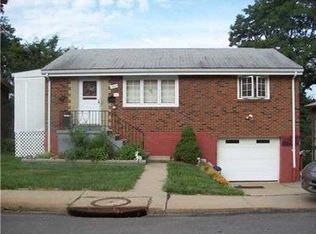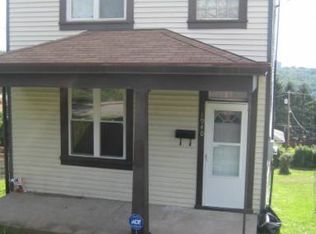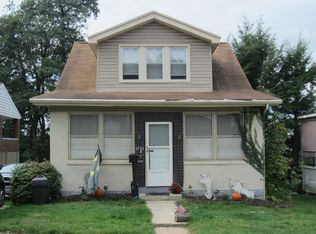Sold for $199,900 on 11/05/24
$199,900
1948 Warriors Rd, Pittsburgh, PA 15205
3beds
1,080sqft
Single Family Residence
Built in 1952
5,501.63 Square Feet Lot
$203,900 Zestimate®
$185/sqft
$1,787 Estimated rent
Home value
$203,900
$188,000 - $222,000
$1,787/mo
Zestimate® history
Loading...
Owner options
Explore your selling options
What's special
WELL MAINTAINED LEVEL ENTRY RANCH WITH GOOD CURB APPEAL, LIGHT AND BRIGHT ROOMS WITH NEUTRAL DECOR. YOU WILL LOVE THE SPACIOUS OPEN LIVING/DINING AREA WITH HARDWOOD FLOORS AND STONE LOG BURNING FIREPLACE. THE UPDATED KITCHEN HAS ATTRACTIVE CABINETRY, CORIAN COUNTER TOPS AND STAINLESS STEEL APPLIANCES. THERE ARE THREE AMPLE SIZED BEDROOMS WITH GOOD CLOSET SPACE, HARDWOOD FLOORS AND AN UPDATED CERAMIC TILE MAIN HALL BATH. DOWNSTAIRS OFFERS A PARTIALLY FINISHED GAME ROOM AND THE FOURTH BEDROOM WHICH IS CURRENTLY BEING USED AS AN OFFICE. OVERSIZED ONE CAR GARAGE, ADDITIONAL PARKING AND COVERED REAR PATIO. ENJOY THE WONDERFUL SUNSET VIEW OUT THE BACK. GREAT PROXIMITY TO GREEN TREE ROAD, 376, SHOPPING, AND TRANSPORTATION.
Zillow last checked: 8 hours ago
Listing updated: November 06, 2024 at 08:53am
Listed by:
John Adair 412-833-5405,
COLDWELL BANKER REALTY
Bought with:
Rachel Brown
CARLSON & ASSOCIATES, INC.
Source: WPMLS,MLS#: 1664044 Originating MLS: West Penn Multi-List
Originating MLS: West Penn Multi-List
Facts & features
Interior
Bedrooms & bathrooms
- Bedrooms: 3
- Bathrooms: 1
- Full bathrooms: 1
Primary bedroom
- Level: Main
- Dimensions: 12x11
Bedroom 2
- Level: Main
- Dimensions: 12x10
Bedroom 3
- Level: Main
- Dimensions: 11x9
Bedroom 4
- Level: Lower
- Dimensions: 13x12
Dining room
- Level: Main
- Dimensions: X12
Kitchen
- Level: Main
- Dimensions: 11x10
Living room
- Level: Main
- Dimensions: 24x
Heating
- Forced Air, Gas
Cooling
- Central Air, Electric
Appliances
- Included: Some Gas Appliances, Dryer, Dishwasher, Microwave, Refrigerator, Stove, Washer
Features
- Window Treatments
- Flooring: Ceramic Tile, Hardwood, Vinyl
- Windows: Multi Pane, Screens, Window Treatments
- Basement: Walk-Out Access
- Number of fireplaces: 1
- Fireplace features: Log Lighter, Family/Living/Great Room
Interior area
- Total structure area: 1,080
- Total interior livable area: 1,080 sqft
Property
Parking
- Total spaces: 1
- Parking features: Built In, Garage Door Opener
- Has attached garage: Yes
Features
- Levels: One
- Stories: 1
Lot
- Size: 5,501 sqft
- Dimensions: 0.1263
Details
- Parcel number: 0018E00062000000
Construction
Type & style
- Home type: SingleFamily
- Architectural style: Colonial,Ranch
- Property subtype: Single Family Residence
Materials
- Brick
- Roof: Composition
Condition
- Resale
- Year built: 1952
Utilities & green energy
- Sewer: Public Sewer
- Water: Public
Community & neighborhood
Community
- Community features: Public Transportation
Location
- Region: Pittsburgh
Price history
| Date | Event | Price |
|---|---|---|
| 11/6/2024 | Pending sale | $199,900$185/sqft |
Source: | ||
| 11/5/2024 | Sold | $199,900$185/sqft |
Source: | ||
| 9/19/2024 | Contingent | $199,900$185/sqft |
Source: | ||
| 8/26/2024 | Price change | $199,900-4.8%$185/sqft |
Source: | ||
| 8/1/2024 | Listed for sale | $210,000$194/sqft |
Source: | ||
Public tax history
| Year | Property taxes | Tax assessment |
|---|---|---|
| 2025 | $1,580 +15.1% | $59,600 |
| 2024 | $1,373 +387.1% | $59,600 |
| 2023 | $282 | $59,600 |
Find assessor info on the county website
Neighborhood: Westwood
Nearby schools
GreatSchools rating
- 5/10Pittsburgh Westwood K-8Grades: K-5Distance: 0.3 mi
- 5/10Pittsburgh Classical 6-8Grades: PK,6-8Distance: 1.4 mi
- 3/10Pittsburgh Brashear High SchoolGrades: 9-12Distance: 1.7 mi
Schools provided by the listing agent
- District: Pittsburgh
Source: WPMLS. This data may not be complete. We recommend contacting the local school district to confirm school assignments for this home.

Get pre-qualified for a loan
At Zillow Home Loans, we can pre-qualify you in as little as 5 minutes with no impact to your credit score.An equal housing lender. NMLS #10287.


