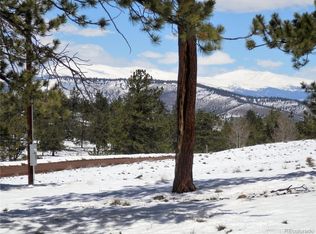Beautiful custom built home tucked in the pines on 2 ac with majestic mountain views! This 3 BR home features a cozy living room warmed by a wood burning stove with large picture windows that frame Buffalo Peaks. A covered redwood deck adorns the front. Also 864 sf det garage/shop with 3/4 bath.
This property is off market, which means it's not currently listed for sale or rent on Zillow. This may be different from what's available on other websites or public sources.

