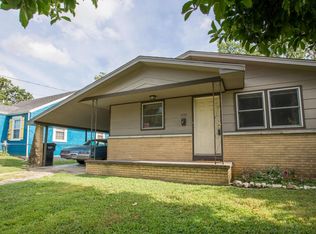Closed
Price Unknown
1948 W Lee Street, Springfield, MO 65803
3beds
1,246sqft
Single Family Residence
Built in 1951
8,712 Square Feet Lot
$181,100 Zestimate®
$--/sqft
$1,312 Estimated rent
Home value
$181,100
$170,000 - $192,000
$1,312/mo
Zestimate® history
Loading...
Owner options
Explore your selling options
What's special
Welcome to the beautifully renovated home located at 1948 W. Lee St Springfield, MO 65803. This tremendous 3 bedroom, 2 full bathroom, 2 car parking (1 garage and 1 carport) home has so much to offer! Get it while it lasts!Located on a quiet street in Springfield Missouri, this home features: - Newer Vinyl Double Pane Windows- Newer Vinyl Plank Flooring- Beautifully Renovated Bathrooms- Beautiful Updated Kitchen- Brand New Water Heater- Fully Functional Central HVAC- Breaker Box Electric- Newer Electrical Fixtures- Cute Curb Appeal!- Fenced Front and Back Yards (partial) as well as a fresh coat of paint inside and out. The attention to detail on this home far outweighs the asking price! You will see details such as a meticulously hung kitchen sink backsplash, as well as the Vessel Sinks in each bathroom. This is truly another famous ''What The Flip'' property renovation. Also.. talk about affordable! This magnificent home is so affordable that the monthly mortgage payment would be equal to, or even cheaper than what rent would be for this home. Don't wait, good homes like this one go quickly!
Zillow last checked: 8 hours ago
Listing updated: August 02, 2024 at 02:57pm
Listed by:
Mike Bowman 417-865-6500,
Murney Associates - Primrose
Bought with:
Christine L. Richards, 2021031959
Coldwell Banker Show-Me Properties
Source: SOMOMLS,MLS#: 60237964
Facts & features
Interior
Bedrooms & bathrooms
- Bedrooms: 3
- Bathrooms: 2
- Full bathrooms: 2
Heating
- Central, Forced Air, Natural Gas
Cooling
- Central Air
Appliances
- Included: Free-Standing Gas Oven, Gas Water Heater
- Laundry: Main Level, W/D Hookup
Features
- Granite Counters
- Flooring: Vinyl
- Doors: Storm Door(s)
- Windows: Double Pane Windows
- Has basement: No
- Attic: Access Only:No Stairs
- Has fireplace: No
Interior area
- Total structure area: 1,246
- Total interior livable area: 1,246 sqft
- Finished area above ground: 1,246
- Finished area below ground: 0
Property
Parking
- Total spaces: 2
- Parking features: Covered, Garage Faces Front, Parking Space
- Garage spaces: 2
- Carport spaces: 1
Features
- Levels: One
- Stories: 1
- Patio & porch: Covered, Front Porch, Side Porch
- Exterior features: Rain Gutters
- Fencing: Chain Link,Partial,Privacy,Wood
- Has view: Yes
- View description: City
Lot
- Size: 8,712 sqft
- Features: Level
Details
- Parcel number: 881310120018
Construction
Type & style
- Home type: SingleFamily
- Property subtype: Single Family Residence
Materials
- Frame, Wood Siding
- Foundation: Poured Concrete
- Roof: Composition
Condition
- Year built: 1951
Utilities & green energy
- Sewer: Public Sewer
- Water: Public
Community & neighborhood
Location
- Region: Springfield
- Subdivision: Cherry Hts
Other
Other facts
- Listing terms: Cash,Conventional
- Road surface type: Gravel, Asphalt
Price history
| Date | Event | Price |
|---|---|---|
| 4/10/2023 | Sold | -- |
Source: | ||
| 3/10/2023 | Pending sale | $160,000$128/sqft |
Source: | ||
| 3/9/2023 | Listed for sale | $160,000+166.7%$128/sqft |
Source: | ||
| 1/26/2021 | Listing removed | -- |
Source: Zillow Rental Network Premium | ||
| 1/19/2021 | Listed for rent | $850$1/sqft |
Source: Zillow Rental Network Premium | ||
Public tax history
| Year | Property taxes | Tax assessment |
|---|---|---|
| 2024 | $765 +0.6% | $14,250 |
| 2023 | $760 +26.3% | $14,250 +29.3% |
| 2022 | $602 +0% | $11,020 |
Find assessor info on the county website
Neighborhood: Tom Watkins
Nearby schools
GreatSchools rating
- 5/10Williams Elementary SchoolGrades: PK-5Distance: 0.5 mi
- 2/10Reed Middle SchoolGrades: 6-8Distance: 1.3 mi
- 4/10Hillcrest High SchoolGrades: 9-12Distance: 1.9 mi
Schools provided by the listing agent
- Elementary: SGF-Williams
- Middle: SGF-Reed
- High: SGF-Hillcrest
Source: SOMOMLS. This data may not be complete. We recommend contacting the local school district to confirm school assignments for this home.
