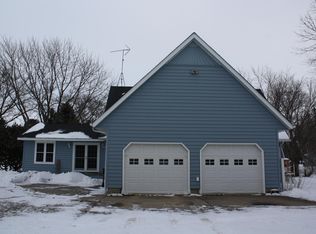Closed
Zestimate®
$240,000
1948 State Highway 4, Trimont, MN 56176
3beds
1,938sqft
Single Family Residence
Built in 1930
3.66 Acres Lot
$240,000 Zestimate®
$124/sqft
$1,228 Estimated rent
Home value
$240,000
Estimated sales range
Not available
$1,228/mo
Zestimate® history
Loading...
Owner options
Explore your selling options
What's special
Mid-century modern meets farmhouse chic in this beautifully updated 1.5-story, nestled on 3.66 scenic acres just outside of Trimont. Built in 1930, this home retains its original charm while offering modern updates throughout.
Inside, you'll find 3-bedrooms, 1 full-bathroom and spacious rooms throughout, including a large kitchen, dining room, living room, storage room, and generously sized primary and third (upper-level) bedrooms. Enjoy the convenience of all living facilities on one level including main floor laundry, making everyday life easy and accessible.
Recent updates include all-new flooring throughout most of the main level; a stylish oak bathroom vanity with new quartz countertop and faucet; plus many new light fixtures. Fresh interior paint on the main level and a recently painted foundation give the home a crisp, clean look. Durable vinyl siding and a metal roof offer low-maintenance peace of mind. Other notable updates include a newer roof, refrigerator, washer, water heater, well pressure tank, and many windows.
The exterior is just as impressive with two heated garages—one attached and one detached—plus a grain bin and large 26x60 pole building for additional storage or workspace. The detached garage has been fully renovated in 2023-2024 with new metal siding, roof, and interior walls, concrete flooring, insulation, windows, wiring, and a dual mini-split heat and AC system, making it an ideal year-round workshop. The property is half wooded, giving you the perfect balance of open space and natural privacy.
Whether you're looking for a country retreat, hobby farm potential, or a stylish and spacious forever home, this charming property checks all the boxes!
Zillow last checked: 8 hours ago
Listing updated: October 27, 2025 at 09:27am
Listed by:
Nikki Theisen 320-309-0058,
Central MN Realty LLC
Bought with:
Charity Ringnell
City Side Real Estate Inc
Source: NorthstarMLS as distributed by MLS GRID,MLS#: 6782952
Facts & features
Interior
Bedrooms & bathrooms
- Bedrooms: 3
- Bathrooms: 1
- Full bathrooms: 1
Bedroom 1
- Level: Main
- Area: 171 Square Feet
- Dimensions: 9'x19'
Bedroom 2
- Level: Main
- Area: 100 Square Feet
- Dimensions: 10'x10'
Bedroom 3
- Level: Upper
- Area: 156 Square Feet
- Dimensions: 12'x13'
Bathroom
- Level: Main
- Area: 63 Square Feet
- Dimensions: 7'x9'
Other
- Level: Main
- Area: 56 Square Feet
- Dimensions: 7'x8'
Dining room
- Level: Main
- Area: 169 Square Feet
- Dimensions: 13'x13'
Family room
- Level: Upper
- Area: 130 Square Feet
- Dimensions: 10'x13'
Kitchen
- Level: Main
- Area: 195 Square Feet
- Dimensions: 13'x15'
Living room
- Level: Main
- Area: 260 Square Feet
- Dimensions: 13'x20'
Mud room
- Level: Main
- Area: 80 Square Feet
- Dimensions: 8'x10'
Storage
- Level: Upper
- Area: 195 Square Feet
- Dimensions: 13'x15'
Heating
- Baseboard, Boiler
Cooling
- Wall Unit(s)
Appliances
- Included: Dishwasher, Dryer, Microwave, Range, Refrigerator, Washer, Water Softener Owned
Features
- Basement: Block,Partial,Unfinished
- Has fireplace: No
Interior area
- Total structure area: 1,938
- Total interior livable area: 1,938 sqft
- Finished area above ground: 1,419
- Finished area below ground: 0
Property
Parking
- Total spaces: 2
- Parking features: Attached, Detached, Heated Garage, Insulated Garage, Multiple Garages
- Attached garage spaces: 2
- Details: Garage Dimensions (24'x24'), Garage Door Height (7), Garage Door Width (11)
Accessibility
- Accessibility features: Door Lever Handles
Features
- Levels: One and One Half
- Stories: 1
- Patio & porch: Awning(s), Covered, Side Porch
- Pool features: None
- Fencing: Partial,Privacy
Lot
- Size: 3.66 Acres
- Dimensions: 320' x 495'
- Features: Tillable, Many Trees
- Topography: Level,Wooded
Details
- Additional structures: Additional Garage, Grain Storage, Pole Building, Workshop
- Foundation area: 1083
- Parcel number: 080320700
- Zoning description: Residential-Single Family
- Other equipment: Fuel Tank - Owned
Construction
Type & style
- Home type: SingleFamily
- Property subtype: Single Family Residence
Materials
- Vinyl Siding, Block, Brick, Concrete, Frame
- Roof: Metal,Pitched
Condition
- Age of Property: 95
- New construction: No
- Year built: 1930
Utilities & green energy
- Electric: Circuit Breakers, Fuses, Service - 60 Amp, 100 Amp Service, 150 Amp Service, Power Company: South Central Electric
- Gas: Propane
- Sewer: Private Sewer, Septic System Compliant - Yes
- Water: Well
Community & neighborhood
Location
- Region: Trimont
HOA & financial
HOA
- Has HOA: No
Price history
| Date | Event | Price |
|---|---|---|
| 10/24/2025 | Sold | $240,000-2%$124/sqft |
Source: | ||
| 9/16/2025 | Pending sale | $244,900$126/sqft |
Source: | ||
| 9/4/2025 | Listed for sale | $244,900+91.3%$126/sqft |
Source: | ||
| 5/31/2023 | Sold | $128,000-4.8%$66/sqft |
Source: | ||
| 3/7/2023 | Listed for sale | $134,500-2.5%$69/sqft |
Source: | ||
Public tax history
| Year | Property taxes | Tax assessment |
|---|---|---|
| 2025 | $1,468 +38.5% | $212,700 +17.8% |
| 2024 | $1,060 +14.2% | $180,600 +0.5% |
| 2023 | $928 +40.6% | $179,700 +26.9% |
Find assessor info on the county website
Neighborhood: 56176
Nearby schools
GreatSchools rating
- 7/10Trimont Elementary SchoolGrades: PK,3-6Distance: 0.4 mi
- 5/10Martin County West Junior High SchoolGrades: 7-8Distance: 7.7 mi
- 6/10Martin County West Senior High SchoolGrades: 9-12Distance: 7.7 mi

Get pre-qualified for a loan
At Zillow Home Loans, we can pre-qualify you in as little as 5 minutes with no impact to your credit score.An equal housing lender. NMLS #10287.
