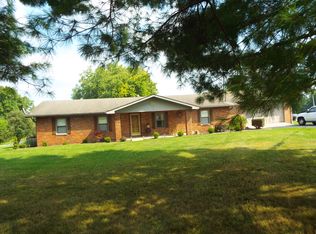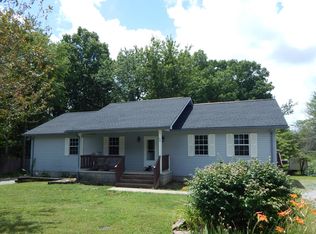Closed
$349,900
1948 Shorty Barnes Rd, Crossville, TN 38571
3beds
1,756sqft
Single Family Residence, Residential
Built in 1997
1.33 Acres Lot
$364,700 Zestimate®
$199/sqft
$1,876 Estimated rent
Home value
$364,700
$339,000 - $387,000
$1,876/mo
Zestimate® history
Loading...
Owner options
Explore your selling options
What's special
Beautiful property located 3.5 miles from the Interstate, and 6 miles Buc-ees and other restaurants. Home features 3 bedrooms, 2 baths, handicap accessible, view of a lake from the front yard and mountain views from the back deck. 12x40 back deck is the perfect place to relax and enjoy the views. The attic goes across the length of the house and is floored and ready if you need extra space. The oversized garage is also ready to use as with CHA available. Buyer and Buyer's agent to verify all pertinent information. If Sq. ft. imp. please measure.
Zillow last checked: 8 hours ago
Listing updated: September 19, 2023 at 08:18pm
Listing Provided by:
Deborah A. Fisher 931-212-4226,
Highlands Elite Real Estate
Bought with:
Nonmls
Realtracs, Inc.
Source: RealTracs MLS as distributed by MLS GRID,MLS#: 2493860
Facts & features
Interior
Bedrooms & bathrooms
- Bedrooms: 3
- Bathrooms: 2
- Full bathrooms: 2
- Main level bedrooms: 3
Bedroom 1
- Features: Full Bath
- Level: Full Bath
- Area: 242 Square Feet
- Dimensions: 11x22
Bedroom 2
- Area: 242 Square Feet
- Dimensions: 11x22
Bedroom 3
- Area: 110 Square Feet
- Dimensions: 10x11
Kitchen
- Features: Eat-in Kitchen
- Level: Eat-in Kitchen
- Area: 242 Square Feet
- Dimensions: 11x22
Living room
- Area: 242 Square Feet
- Dimensions: 11x22
Heating
- Central
Cooling
- Central Air
Appliances
- Included: Dishwasher, Microwave, Refrigerator, Washer, Electric Oven, Electric Range
Features
- Ceiling Fan(s), Storage, Primary Bedroom Main Floor
- Flooring: Wood, Tile
- Basement: Crawl Space
- Number of fireplaces: 1
- Fireplace features: Living Room, Gas
Interior area
- Total structure area: 1,756
- Total interior livable area: 1,756 sqft
- Finished area above ground: 1,756
Property
Parking
- Total spaces: 2
- Parking features: Garage Door Opener, Garage Faces Front
- Attached garage spaces: 2
Accessibility
- Accessibility features: Accessible Approach with Ramp, Accessible Hallway(s)
Features
- Levels: One
- Stories: 1
- Patio & porch: Deck
- Has view: Yes
- View description: Water
- Has water view: Yes
- Water view: Water
Lot
- Size: 1.33 Acres
- Features: Sloped
Details
- Parcel number: 089F A 02500 000
- Special conditions: Standard
Construction
Type & style
- Home type: SingleFamily
- Architectural style: Ranch
- Property subtype: Single Family Residence, Residential
Materials
- Brick, Vinyl Siding
- Roof: Shingle
Condition
- New construction: No
- Year built: 1997
Utilities & green energy
- Sewer: Septic Tank
- Water: Public
- Utilities for property: Water Available
Community & neighborhood
Location
- Region: Crossville
- Subdivision: Hidden Hollow Estates
Price history
| Date | Event | Price |
|---|---|---|
| 9/19/2023 | Sold | $349,900$199/sqft |
Source: | ||
| 8/11/2023 | Contingent | $349,900$199/sqft |
Source: | ||
| 5/12/2023 | Listed for sale | $349,900$199/sqft |
Source: | ||
| 5/6/2023 | Pending sale | $349,900$199/sqft |
Source: | ||
| 3/27/2023 | Price change | $349,900-5.4%$199/sqft |
Source: | ||
Public tax history
Tax history is unavailable.
Neighborhood: 38571
Nearby schools
GreatSchools rating
- 7/10Crab Orchard Elementary SchoolGrades: PK-8Distance: 5.5 mi
- 5/10Stone Memorial High SchoolGrades: 9-12Distance: 4.2 mi
Schools provided by the listing agent
- Elementary: Crab Orchard Elementary
- Middle: Crab Orchard Elementary
- High: Stone Memorial High School
Source: RealTracs MLS as distributed by MLS GRID. This data may not be complete. We recommend contacting the local school district to confirm school assignments for this home.
Get pre-qualified for a loan
At Zillow Home Loans, we can pre-qualify you in as little as 5 minutes with no impact to your credit score.An equal housing lender. NMLS #10287.

