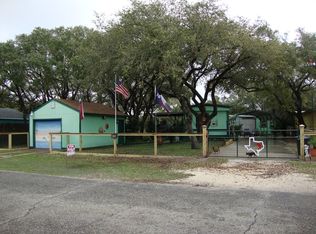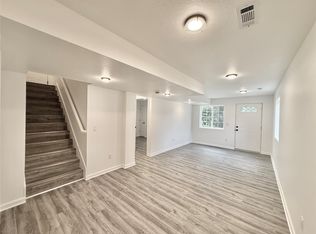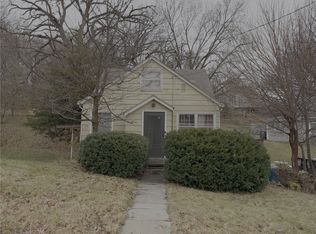Recently Updated 3+ BR, 1 3/4 Bath Mid Century Walkout Ranch W/Lower Level Family Room, Den, Laundry & Utility area on Fabulous 1/3 Acre Park-Like Lot within 1/2 mile of Principal Park & Downtown. NEW: 96.1% Hi-E Furnace & 13 Seer Hi-E AC, NEW: Gas Stove, Refrigerator, Double Pane Vinyl Windows**. NEW Carpeting, Paint, Refinished Oak flooring, Recent Roof, Siding, Sofit, Fascia & Gutters... Enjoy the elevated back Deck, the 20' Screened in Porch & the Garden area behind the garage. Stop renting... Build equity... Make memories... See this gem today...!!! ** 14 New Vinyl Windows ordered. Will be installed prior to Closing.
This property is off market, which means it's not currently listed for sale or rent on Zillow. This may be different from what's available on other websites or public sources.



