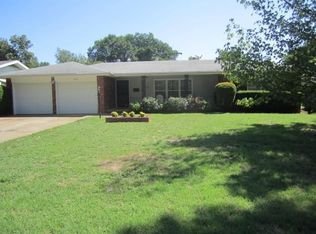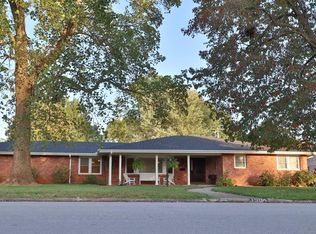Closed
Price Unknown
1948 S Luster Avenue, Springfield, MO 65804
3beds
2,120sqft
Single Family Residence
Built in 1959
0.28 Acres Lot
$277,400 Zestimate®
$--/sqft
$1,794 Estimated rent
Home value
$277,400
$264,000 - $291,000
$1,794/mo
Zestimate® history
Loading...
Owner options
Explore your selling options
What's special
1948 S. Luster Avenue Springfield MO. Located in one of Springfield's most sought after Southeast neighborhoods! Great corner lot with new driveway in 2022 that includes a 3rd parking bay. Traditional mid-century home with brick and vinyl siding. Refinished original hardwood floors in bedrooms and hallway. Family room features a gas log fireplace. Hobby Room off Dining Room with built-in storage cabinets. Patio overlooks chainlink fenced backyard and storage shed. Conveniently located to shopping, restaurants, hospitals, and so much more.
Zillow last checked: 8 hours ago
Listing updated: August 02, 2024 at 02:56pm
Listed by:
Michael A Crabb 417-823-2300,
Murney Associates - Primrose
Bought with:
Michelle Cantrell, 1999033626
Cantrell Real Estate
Source: SOMOMLS,MLS#: 60233916
Facts & features
Interior
Bedrooms & bathrooms
- Bedrooms: 3
- Bathrooms: 2
- Full bathrooms: 2
Bedroom 1
- Area: 136.48
- Dimensions: 13.5 x 10.11
Bedroom 2
- Area: 137.94
- Dimensions: 12.1 x 11.4
Bedroom 3
- Area: 124.26
- Dimensions: 10.9 x 11.4
Dining room
- Area: 172.27
- Dimensions: 16.1 x 10.7
Family room
- Area: 308.21
- Dimensions: 21.11 x 14.6
Kitchen
- Area: 114.3
- Dimensions: 12.7 x 9
Living room
- Area: 262
- Dimensions: 20 x 13.1
Heating
- Central, Forced Air, Natural Gas
Cooling
- Attic Fan, Ceiling Fan(s), Central Air
Appliances
- Included: Electric Cooktop, Dishwasher, Disposal, Gas Water Heater, Microwave, Refrigerator, Built-In Electric Oven
- Laundry: Main Level, W/D Hookup
Features
- High Speed Internet, Internet - Fiber Optic, Walk-in Shower
- Flooring: Carpet, Hardwood, Laminate, Tile, Vinyl
- Doors: Storm Door(s)
- Windows: Storm Window(s)
- Has basement: No
- Attic: Pull Down Stairs
- Has fireplace: Yes
- Fireplace features: Family Room, Gas, Glass Doors
Interior area
- Total structure area: 2,120
- Total interior livable area: 2,120 sqft
- Finished area above ground: 2,120
- Finished area below ground: 0
Property
Parking
- Total spaces: 1
- Parking features: Driveway, Garage Door Opener, Garage Faces Side, Parking Pad, Workshop in Garage
- Attached garage spaces: 1
- Has uncovered spaces: Yes
Features
- Levels: One
- Stories: 1
- Patio & porch: Front Porch
- Exterior features: Cable Access, Rain Gutters
- Fencing: Chain Link
Lot
- Size: 0.28 Acres
- Dimensions: 87' x 140'
- Features: Corner Lot, Easements, Landscaped
Details
- Additional structures: Shed(s)
- Parcel number: 881232214004
Construction
Type & style
- Home type: SingleFamily
- Architectural style: Ranch,Traditional
- Property subtype: Single Family Residence
Materials
- Brick, Vinyl Siding
- Foundation: Vapor Barrier
- Roof: Composition
Condition
- Year built: 1959
Utilities & green energy
- Sewer: Public Sewer
- Water: Public
Community & neighborhood
Security
- Security features: Security System
Location
- Region: Springfield
- Subdivision: Linwood Hts
Other
Other facts
- Listing terms: Cash,Conventional,FHA,VA Loan
Price history
| Date | Event | Price |
|---|---|---|
| 2/17/2023 | Sold | -- |
Source: | ||
| 1/21/2023 | Pending sale | $269,900$127/sqft |
Source: | ||
| 12/26/2022 | Listed for sale | $269,900$127/sqft |
Source: | ||
Public tax history
| Year | Property taxes | Tax assessment |
|---|---|---|
| 2024 | $1,358 +0.6% | $25,320 |
| 2023 | $1,351 +6.1% | $25,320 +8.6% |
| 2022 | $1,273 +0% | $23,310 |
Find assessor info on the county website
Neighborhood: Brentwood
Nearby schools
GreatSchools rating
- 6/10Pershing Elementary SchoolGrades: K-5Distance: 0.7 mi
- 6/10Pershing Middle SchoolGrades: 6-8Distance: 0.7 mi
- 8/10Glendale High SchoolGrades: 9-12Distance: 1.8 mi
Schools provided by the listing agent
- Elementary: SGF-Pershing
- Middle: SGF-Pershing
- High: SGF-Glendale
Source: SOMOMLS. This data may not be complete. We recommend contacting the local school district to confirm school assignments for this home.

