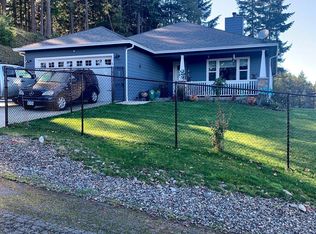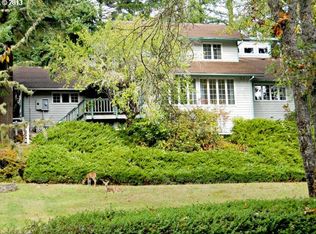Spacious 3BR/2BA, 2816 Sqft home on a beautiful wooded lot. Large master suite on main level w/deck, open kitchen & family room, vaulted timber ceilings, sauna, and much more! Great views from the expansive deck on all 3 sides, and an extra wooded lot is just the icing on the cake. Great home right next to Cooper Creek.
This property is off market, which means it's not currently listed for sale or rent on Zillow. This may be different from what's available on other websites or public sources.


