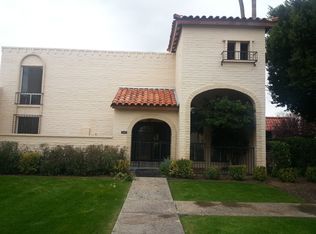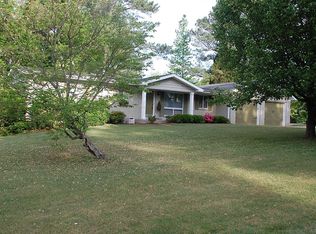Sold for $412,000 on 06/02/23
$412,000
1948 Post Oak Rd, Vestavia Hills, AL 35216
3beds
1,440sqft
Single Family Residence
Built in 1930
0.36 Acres Lot
$455,000 Zestimate®
$286/sqft
$2,476 Estimated rent
Home value
$455,000
$423,000 - $491,000
$2,476/mo
Zestimate® history
Loading...
Owner options
Explore your selling options
What's special
Welcome to 1948 Post Oak Road on a large corner lot with so much charm and two covered porches. The open floor plan features a beautiful living room, dining area, and large kitchen right off the driveway. This three bedroom and three full bath home has two bedrooms on the main floor, one with a private bath and the other with a hall bath. Laundry is on the main floor conveniently located in the hall between the two bedrooms. Upstairs there is a covered porch and the third large bedroom and private bath. This precious Vestavia Hills home has great storage on the main level and in the unfinished basement. Do not miss the gorgeous yard and detached garage. Post Oak is located near Vestavia restaurants and shopping and just minutes from The Summit, Homewood, and UAB.
Zillow last checked: 8 hours ago
Listing updated: June 05, 2023 at 10:54am
Listed by:
Donna Savage 205-540-2777,
RealtySouth-MB-Crestline,
Fred Smith 205-368-2280,
RealtySouth-MB-Crestline
Bought with:
Dane Howell
RealtySouth-MB-Crestline
Source: GALMLS,MLS#: 1352785
Facts & features
Interior
Bedrooms & bathrooms
- Bedrooms: 3
- Bathrooms: 3
- Full bathrooms: 3
Primary bedroom
- Level: First
Bedroom
- Level: Second
Bedroom 1
- Level: First
Primary bathroom
- Level: First
Bathroom 1
- Level: First
Dining room
- Level: First
Kitchen
- Features: Stone Counters, Eat-in Kitchen, Pantry
- Level: First
Living room
- Level: First
Basement
- Area: 100
Heating
- Central, Dual Systems (HEAT), Natural Gas
Cooling
- Central Air, Dual, Electric, Ceiling Fan(s)
Appliances
- Included: Electric Cooktop, Dishwasher, Microwave, Electric Oven, Refrigerator, Stainless Steel Appliance(s), Stove-Electric, Electric Water Heater
- Laundry: Electric Dryer Hookup, Washer Hookup, Main Level, Laundry Closet, Laundry (ROOM), Yes
Features
- Recessed Lighting, Crown Molding, Smooth Ceilings, Linen Closet, Separate Shower, Split Bedrooms, Tub/Shower Combo
- Flooring: Laminate, Tile
- Basement: Partial,Unfinished,Block
- Attic: Other,Yes
- Has fireplace: No
Interior area
- Total interior livable area: 1,440 sqft
- Finished area above ground: 1,440
- Finished area below ground: 0
Property
Parking
- Total spaces: 1
- Parking features: Detached, Driveway, Off Street, Garage Faces Side
- Garage spaces: 1
- Has uncovered spaces: Yes
Features
- Levels: 2+ story
- Patio & porch: Porch, Open (DECK), Deck
- Exterior features: Balcony
- Pool features: None
- Has view: Yes
- View description: None
- Waterfront features: No
Lot
- Size: 0.36 Acres
- Features: Corner Lot, Few Trees, Subdivision
Details
- Parcel number: 2800302014006.000
- Special conditions: N/A
Construction
Type & style
- Home type: SingleFamily
- Property subtype: Single Family Residence
Materials
- HardiPlank Type
- Foundation: Basement
Condition
- Year built: 1930
Utilities & green energy
- Sewer: Septic Tank
- Water: Public
Community & neighborhood
Community
- Community features: Sidewalks
Location
- Region: Vestavia Hills
- Subdivision: Vestavia Hills
Other
Other facts
- Road surface type: Paved
Price history
| Date | Event | Price |
|---|---|---|
| 6/2/2023 | Sold | $412,000+3.8%$286/sqft |
Source: | ||
| 5/9/2023 | Contingent | $396,900$276/sqft |
Source: | ||
| 5/4/2023 | Listed for sale | $396,900+23.3%$276/sqft |
Source: | ||
| 6/15/2018 | Sold | $322,000-0.9%$224/sqft |
Source: | ||
| 5/30/2018 | Pending sale | $324,900$226/sqft |
Source: Blue Sky Real Estate #809205 Report a problem | ||
Public tax history
| Year | Property taxes | Tax assessment |
|---|---|---|
| 2025 | $3,325 | $36,480 |
| 2024 | $3,325 +5.8% | $36,480 +5.7% |
| 2023 | $3,142 +2% | $34,500 +2% |
Find assessor info on the county website
Neighborhood: 35216
Nearby schools
GreatSchools rating
- 10/10Vestavia Hills Elementary School WestGrades: PK-5Distance: 0.6 mi
- 10/10Louis Pizitz Middle SchoolGrades: 6-8Distance: 1.7 mi
- 8/10Vestavia Hills High SchoolGrades: 10-12Distance: 1.7 mi
Schools provided by the listing agent
- Elementary: Vestavia - West
- Middle: Pizitz
- High: Vestavia Hills
Source: GALMLS. This data may not be complete. We recommend contacting the local school district to confirm school assignments for this home.
Get a cash offer in 3 minutes
Find out how much your home could sell for in as little as 3 minutes with a no-obligation cash offer.
Estimated market value
$455,000
Get a cash offer in 3 minutes
Find out how much your home could sell for in as little as 3 minutes with a no-obligation cash offer.
Estimated market value
$455,000

