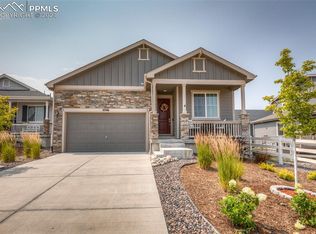Sold for $675,000 on 08/18/23
$675,000
1948 Peralta Loop, Castle Rock, CO 80104
4beds
3,165sqft
Single Family Residence
Built in 2021
5,619 Square Feet Lot
$645,000 Zestimate®
$213/sqft
$3,383 Estimated rent
Home value
$645,000
$613,000 - $677,000
$3,383/mo
Zestimate® history
Loading...
Owner options
Explore your selling options
What's special
**BONUS- this loan has been confirmed to be "assumable" Take over the existing loan at a 2.75% interest rate!!! Call listing agent for more details. Situated on a premium corner lot in the family-friendly neighborhood of Crystal Valley Ranch, this 2-story home combines modern design with form and function. Beautiful engineered hardwood floors, tall ceilings, a neutral palette and open floorplan seamlessly connect the main living spaces. The gourmet kitchen boasts a large center island, granite counters, grey cabinetry with new hardware, pantry and a stainless steel appliance package. The spacious family room is flooded with natural light and opens to a new deck. The backyard is a blank canvas with endless opportunities to transform into an outdoor oasis. The main floor office and bonus upstairs loft provide additional space for work, play, or relaxation. Retreat to your primary suite, complete with a private balcony, a 4-piece bath with a walk-in shower and a walk-in closet. Two large secondary bedrooms, a full bath, bonus loft space and laundry round out the upper level. Descend to the finished lower level for additional entertaining space with a den with, a private 4th bedroom, full bath and large storage area. Crystal Valley Ranch is ideally located near neighborhood parks, Douglas county schools, shopping, dining and easy highway access. Schedule a showing today and experience the beauty and tranquility of 1948 Peralta Loop for yourself.
Zillow last checked: 8 hours ago
Listing updated: September 13, 2023 at 10:11pm
Listed by:
Jordan Ortega 720-338-8147,
RE/MAX Professionals,
The Griffith Home Team 303-726-0410,
RE/MAX Professionals
Bought with:
Anna Eddy, 100090268
Thrive Real Estate Group
Source: REcolorado,MLS#: 6401901
Facts & features
Interior
Bedrooms & bathrooms
- Bedrooms: 4
- Bathrooms: 4
- Full bathrooms: 2
- 3/4 bathrooms: 2
- Main level bathrooms: 1
Primary bedroom
- Level: Upper
Bedroom
- Level: Upper
Bedroom
- Level: Upper
Bedroom
- Level: Basement
Primary bathroom
- Level: Upper
Bathroom
- Level: Upper
Bathroom
- Level: Main
Bathroom
- Level: Basement
Den
- Level: Basement
Laundry
- Level: Upper
Loft
- Level: Upper
Office
- Level: Main
Heating
- Forced Air, Natural Gas
Cooling
- Central Air
Appliances
- Included: Dishwasher, Disposal, Dryer, Humidifier, Microwave, Oven, Refrigerator, Washer
- Laundry: In Unit
Features
- Ceiling Fan(s), Eat-in Kitchen, Entrance Foyer, Granite Counters, High Ceilings, Kitchen Island, Open Floorplan, Pantry, Primary Suite, Radon Mitigation System, Walk-In Closet(s)
- Flooring: Carpet, Tile, Wood
- Windows: Double Pane Windows
- Basement: Finished,Full,Sump Pump
- Common walls with other units/homes: No Common Walls
Interior area
- Total structure area: 3,165
- Total interior livable area: 3,165 sqft
- Finished area above ground: 2,313
- Finished area below ground: 714
Property
Parking
- Total spaces: 2
- Parking features: Garage - Attached
- Attached garage spaces: 2
Features
- Levels: Two
- Stories: 2
- Exterior features: Balcony, Private Yard
- Fencing: Full
- Has view: Yes
- View description: Valley
Lot
- Size: 5,619 sqft
- Features: Corner Lot, Level, Master Planned, Sprinklers In Front
Details
- Parcel number: R0600409
- Special conditions: Standard
Construction
Type & style
- Home type: SingleFamily
- Architectural style: Traditional
- Property subtype: Single Family Residence
Materials
- Concrete, Frame, Wood Siding
- Roof: Composition
Condition
- Updated/Remodeled
- Year built: 2021
Details
- Builder model: Crestone
Utilities & green energy
- Sewer: Public Sewer
- Water: Public
- Utilities for property: Cable Available, Internet Access (Wired)
Community & neighborhood
Location
- Region: Castle Rock
- Subdivision: Crystal Valley Ranch
HOA & financial
HOA
- Has HOA: Yes
- HOA fee: $86 monthly
- Amenities included: Fitness Center, Park, Playground, Pool, Tennis Court(s), Trail(s)
- Services included: Maintenance Grounds, Trash
- Association name: Crystal Valley Master HOA
- Association phone: 720-633-9722
Other
Other facts
- Listing terms: Cash,Conventional,FHA,VA Loan
- Ownership: Individual
- Road surface type: Paved
Price history
| Date | Event | Price |
|---|---|---|
| 8/18/2023 | Sold | $675,000+26%$213/sqft |
Source: | ||
| 3/29/2021 | Sold | $535,675$169/sqft |
Source: Public Record | ||
Public tax history
| Year | Property taxes | Tax assessment |
|---|---|---|
| 2024 | $2,850 +15.5% | $41,300 -1% |
| 2023 | $2,467 +15.5% | $41,700 +26.1% |
| 2022 | $2,136 | $33,060 +74.3% |
Find assessor info on the county website
Neighborhood: 80104
Nearby schools
GreatSchools rating
- 8/10Castle Rock Elementary SchoolGrades: PK-6Distance: 3.4 mi
- 5/10Mesa Middle SchoolGrades: 6-8Distance: 3.7 mi
- 7/10Douglas County High SchoolGrades: 9-12Distance: 4 mi
Schools provided by the listing agent
- Elementary: Castle Rock
- Middle: Mesa
- High: Douglas County
- District: Douglas RE-1
Source: REcolorado. This data may not be complete. We recommend contacting the local school district to confirm school assignments for this home.
Get a cash offer in 3 minutes
Find out how much your home could sell for in as little as 3 minutes with a no-obligation cash offer.
Estimated market value
$645,000
Get a cash offer in 3 minutes
Find out how much your home could sell for in as little as 3 minutes with a no-obligation cash offer.
Estimated market value
$645,000
