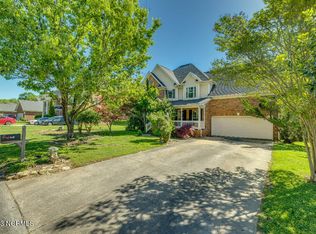Closed
$400,000
1948 Millbrook Ln, Matthews, NC 28104
4beds
1,731sqft
Single Family Residence
Built in 1995
0.41 Acres Lot
$450,800 Zestimate®
$231/sqft
$2,259 Estimated rent
Home value
$450,800
$428,000 - $473,000
$2,259/mo
Zestimate® history
Loading...
Owner options
Explore your selling options
What's special
Awesome well maintained full brick ranch home. Features spacious great room with wood burning fireplace with gas logs and cathedral ceiling. Real wood floors in great room, foyer and dining room. Split bedroom plan with large primary bedroom with tray ceiling and walk-in closet. Updated primary bath with separate shower / tub, double vanities and another closet! Bay window in breakfast area that adjoins the updated kitchen which features tile floors, solid surface counters with backsplash, stainless steel appliances and white cabinetry. Three secondary bedrooms with hall bath. Wooded backyard, storage shed and deck for entertaining. Side load 2 car garage with ample concrete drive parking. Community features a covered picnic area, playground, basketball court, soccer field and firepit. Located right off I-485 at Lawyers Road with quick access to stores, major shopping and much more!
Zillow last checked: 8 hours ago
Listing updated: December 23, 2022 at 04:24am
Listing Provided by:
Ray McDougal rmcdougal@cbcarolinas.com,
Coldwell Banker Realty
Bought with:
Lisa Holden
Holden Realty
Source: Canopy MLS as distributed by MLS GRID,MLS#: 3922752
Facts & features
Interior
Bedrooms & bathrooms
- Bedrooms: 4
- Bathrooms: 2
- Full bathrooms: 2
- Main level bedrooms: 4
Primary bedroom
- Level: Main
Bedroom s
- Level: Main
Bathroom full
- Level: Main
Breakfast
- Level: Main
Dining room
- Level: Main
Great room
- Level: Main
Kitchen
- Level: Main
Laundry
- Level: Main
Heating
- Central, Forced Air, Natural Gas
Cooling
- Ceiling Fan(s)
Appliances
- Included: Dishwasher, Disposal, Electric Range, Gas Water Heater, Microwave, Plumbed For Ice Maker, Self Cleaning Oven
- Laundry: Electric Dryer Hookup, Laundry Room, Main Level
Features
- Cathedral Ceiling(s), Open Floorplan, Pantry, Tray Ceiling(s)(s), Walk-In Closet(s)
- Flooring: Carpet, Laminate, Tile, Wood
- Windows: Insulated Windows
- Fireplace features: Gas Log, Great Room, Wood Burning
Interior area
- Total structure area: 1,731
- Total interior livable area: 1,731 sqft
- Finished area above ground: 1,731
- Finished area below ground: 0
Property
Parking
- Total spaces: 2
- Parking features: Attached Garage, Garage Door Opener, Garage on Main Level
- Attached garage spaces: 2
Features
- Levels: One
- Stories: 1
- Patio & porch: Deck
Lot
- Size: 0.41 Acres
- Dimensions: 41 x 41 x 172 x 23 x 119 x 159
- Features: Wooded
Details
- Additional structures: Shed(s)
- Parcel number: 08321097
- Zoning: R-15
- Special conditions: Standard
Construction
Type & style
- Home type: SingleFamily
- Architectural style: Transitional
- Property subtype: Single Family Residence
Materials
- Brick Full
- Foundation: Crawl Space
- Roof: Shingle
Condition
- New construction: No
- Year built: 1995
Utilities & green energy
- Sewer: Public Sewer
- Water: City
- Utilities for property: Cable Available
Community & neighborhood
Security
- Security features: Carbon Monoxide Detector(s)
Community
- Community features: Picnic Area, Playground, Sport Court, Other
Location
- Region: Matthews
- Subdivision: Stevens Mill
HOA & financial
HOA
- Has HOA: Yes
- HOA fee: $130 annually
- Association name: Stevens Mill HOA
Other
Other facts
- Listing terms: Cash,Conventional,FHA,VA Loan
- Road surface type: Concrete, Paved
Price history
| Date | Event | Price |
|---|---|---|
| 12/22/2022 | Sold | $400,000$231/sqft |
Source: | ||
| 11/24/2022 | Contingent | $400,000$231/sqft |
Source: | ||
| 11/17/2022 | Price change | $400,000-2.4%$231/sqft |
Source: | ||
| 11/12/2022 | Listed for sale | $410,000+105.1%$237/sqft |
Source: | ||
| 7/19/2011 | Listing removed | $199,900+0.7%$115/sqft |
Source: RE/MAX Executive Realty (Ballantyne) #987458 | ||
Public tax history
| Year | Property taxes | Tax assessment |
|---|---|---|
| 2025 | $3,072 +18.9% | $451,300 +53.3% |
| 2024 | $2,585 +4.4% | $294,400 |
| 2023 | $2,475 +0.9% | $294,400 |
Find assessor info on the county website
Neighborhood: 28104
Nearby schools
GreatSchools rating
- 9/10Stallings Elementary SchoolGrades: PK-5Distance: 3.4 mi
- 10/10Porter Ridge Middle SchoolGrades: 6-8Distance: 4.8 mi
- 7/10Porter Ridge High SchoolGrades: 9-12Distance: 4.6 mi
Get a cash offer in 3 minutes
Find out how much your home could sell for in as little as 3 minutes with a no-obligation cash offer.
Estimated market value
$450,800
Get a cash offer in 3 minutes
Find out how much your home could sell for in as little as 3 minutes with a no-obligation cash offer.
Estimated market value
$450,800
