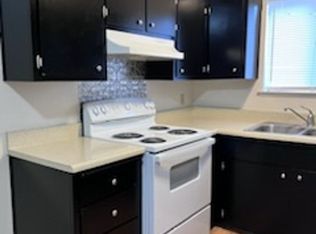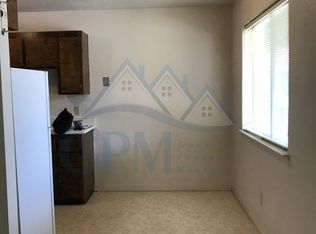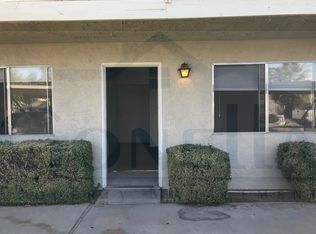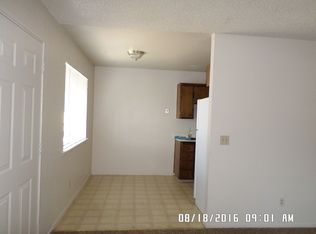Sold for $359,000
$359,000
1948 K St, Merced, CA 95340
3beds
2baths
1,721sqft
Residential, Single Family Residence
Built in 1900
7,644.78 Square Feet Lot
$358,300 Zestimate®
$209/sqft
$1,685 Estimated rent
Home value
$358,300
$319,000 - $401,000
$1,685/mo
Zestimate® history
Loading...
Owner options
Explore your selling options
What's special
Own a piece of Merced's history with this beautifully preserved 1900 Craftsman home, where historic charm meets modern comfort. From the moment you enter, you'll appreciate the original hardwood floors, detailed built-in cabinetry, and timeless craftsmanship that give this home its enduring character.
Situated on a corner lot in the heart of Merced, it's just a short walk to downtown shops, restaurants, and local favorites. The updated kitchen blends style and function with stainless steel appliances, ample cabinetry, and a newer backsplash.
Enjoy peace of mind with thoughtful updates including fresh paint, newer electrical, insulation, attic fans, water softener, and water heater. With indoor laundry, RV parking, and a 1-car garage, this home seamlessly combines its rich heritage with everyday practicality.
Zillow last checked: 8 hours ago
Listing updated: December 10, 2025 at 08:56am
Listed by:
Zaid German DRE #01958289 559-679-4535,
Bloom Group, Inc.
Bought with:
Nonmember Nonmember
Nonmember
Source: Fresno MLS,MLS#: 639586Originating MLS: Fresno MLS
Facts & features
Interior
Bedrooms & bathrooms
- Bedrooms: 3
- Bathrooms: 2
Primary bedroom
- Area: 0
- Dimensions: 0 x 0
Bedroom 1
- Area: 0
- Dimensions: 0 x 0
Bedroom 2
- Area: 0
- Dimensions: 0 x 0
Bedroom 3
- Area: 0
- Dimensions: 0 x 0
Bedroom 4
- Area: 0
- Dimensions: 0 x 0
Bathroom
- Features: Shower, Tub
Dining room
- Area: 0
- Dimensions: 0 x 0
Family room
- Area: 0
- Dimensions: 0 x 0
Kitchen
- Area: 0
- Dimensions: 0 x 0
Living room
- Area: 0
- Dimensions: 0 x 0
Basement
- Area: 0
Heating
- Has Heating (Unspecified Type)
Cooling
- Central Air
Appliances
- Included: Gas Appliances
- Laundry: Inside
Features
- Flooring: Hardwood
- Number of fireplaces: 1
Interior area
- Total structure area: 1,721
- Total interior livable area: 1,721 sqft
Property
Parking
- Total spaces: 1
- Parking features: RV Access/Parking, Potential RV Parking
- Garage spaces: 1
Features
- Levels: One
- Stories: 1
- Patio & porch: Covered
Lot
- Size: 7,644 sqft
- Features: Urban
Details
- Parcel number: 031071015000
Construction
Type & style
- Home type: SingleFamily
- Property subtype: Residential, Single Family Residence
Materials
- Wood Siding
- Foundation: Wood Subfloor
- Roof: Composition
Condition
- Year built: 1900
Utilities & green energy
- Water: Public
- Utilities for property: Public Utilities
Community & neighborhood
Location
- Region: Merced
HOA & financial
Other financial information
- Total actual rent: 0
Other
Other facts
- Listing agreement: Exclusive Right To Sell
- Listing terms: Government,Conventional,Cash
Price history
| Date | Event | Price |
|---|---|---|
| 12/10/2025 | Sold | $359,000$209/sqft |
Source: Fresno MLS #639586 Report a problem | ||
| 11/10/2025 | Pending sale | $359,000$209/sqft |
Source: Fresno MLS #639586 Report a problem | ||
| 11/6/2025 | Listed for sale | $359,000+19.7%$209/sqft |
Source: Fresno MLS #639586 Report a problem | ||
| 9/18/2025 | Sold | $300,000-24.8%$174/sqft |
Source: Public Record Report a problem | ||
| 8/19/2025 | Pending sale | $399,000$232/sqft |
Source: MetroList Services of CA #225067079 Report a problem | ||
Public tax history
| Year | Property taxes | Tax assessment |
|---|---|---|
| 2025 | $3,106 +5.8% | $286,110 +2% |
| 2024 | $2,935 +63% | $280,500 +61.9% |
| 2023 | $1,801 +1.5% | $173,270 +2% |
Find assessor info on the county website
Neighborhood: 95340
Nearby schools
GreatSchools rating
- 5/10John Muir Elementary SchoolGrades: K-6Distance: 0.5 mi
- 5/10Herbert Hoover Middle SchoolGrades: 7-8Distance: 0.8 mi
- 4/10Merced High SchoolGrades: 9-12Distance: 1.2 mi
Schools provided by the listing agent
- Elementary: Merced
- Middle: Merced
- High: Merced
Source: Fresno MLS. This data may not be complete. We recommend contacting the local school district to confirm school assignments for this home.

Get pre-qualified for a loan
At Zillow Home Loans, we can pre-qualify you in as little as 5 minutes with no impact to your credit score.An equal housing lender. NMLS #10287.



