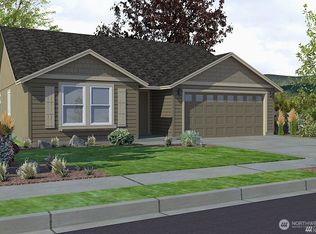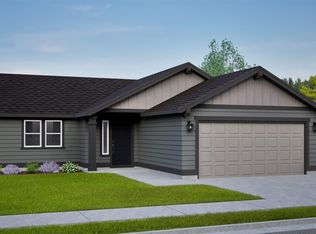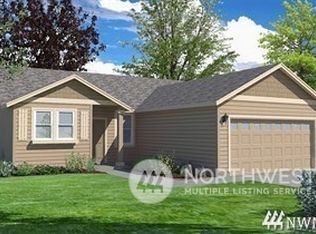Sold
Listed by:
Mark Fancher,
Coldwell Banker Tomlinson R&H,
Shelley Champagne,
Coldwell Banker Tomlinson R&H
Bought with: Coldwell Banker Tomlinson R&H
$314,134
1948 Hickory Road, Moses Lake, WA 98837
3beds
1,408sqft
Single Family Residence
Built in 2025
5,797.84 Square Feet Lot
$320,800 Zestimate®
$223/sqft
$1,942 Estimated rent
Home value
$320,800
$273,000 - $375,000
$1,942/mo
Zestimate® history
Loading...
Owner options
Explore your selling options
What's special
Edgewood plan, tile entry, breakfast bar, dining area, great room design, kitchen has granite countertops, primary bathroom has dual vanity, landscaped front with underground sprinkler system, stainless steel appliances, 2 car garage.
Zillow last checked: 8 hours ago
Listing updated: April 14, 2025 at 09:05am
Listed by:
Mark Fancher,
Coldwell Banker Tomlinson R&H,
Shelley Champagne,
Coldwell Banker Tomlinson R&H
Bought with:
Adrian Vela, 22014469
Coldwell Banker Tomlinson R&H
Source: NWMLS,MLS#: 2321927
Facts & features
Interior
Bedrooms & bathrooms
- Bedrooms: 3
- Bathrooms: 2
- Full bathrooms: 1
- 3/4 bathrooms: 1
- Main level bathrooms: 2
- Main level bedrooms: 3
Primary bedroom
- Level: Main
Bedroom
- Level: Main
Bedroom
- Level: Main
Bathroom three quarter
- Level: Main
Bathroom full
- Level: Main
Dining room
- Level: Main
Entry hall
- Level: Main
Great room
- Level: Main
Kitchen with eating space
- Level: Main
Utility room
- Level: Main
Heating
- Forced Air, Heat Pump
Cooling
- Central Air
Appliances
- Included: Dishwasher(s), Disposal, Microwave(s), Stove(s)/Range(s), Garbage Disposal
Features
- Bath Off Primary, Dining Room
- Flooring: Ceramic Tile, Vinyl, Carpet
- Windows: Double Pane/Storm Window
- Basement: None
- Has fireplace: No
Interior area
- Total structure area: 1,408
- Total interior livable area: 1,408 sqft
Property
Parking
- Total spaces: 2
- Parking features: Attached Garage
- Attached garage spaces: 2
Features
- Levels: One
- Stories: 1
- Entry location: Main
- Patio & porch: Bath Off Primary, Ceramic Tile, Double Pane/Storm Window, Dining Room, Walk-In Closet(s), Wall to Wall Carpet
- Has view: Yes
- View description: Territorial
Lot
- Size: 5,797 sqft
- Features: Curbs, Paved, Sidewalk, Patio, Sprinkler System
- Topography: Level
Details
- Parcel number: LOT19BLOCK1
- Special conditions: Standard
Construction
Type & style
- Home type: SingleFamily
- Property subtype: Single Family Residence
Materials
- Wood Siding, Wood Products
- Foundation: Poured Concrete
- Roof: Composition
Condition
- New construction: Yes
- Year built: 2025
Details
- Builder name: Hayden Homes LLC
Utilities & green energy
- Electric: Company: Grant County PUD
- Sewer: Sewer Connected, Company: City of Moses Lake
- Water: Public, Company: City of Moses Lake
Community & neighborhood
Location
- Region: Moses Lake
- Subdivision: Longview
Other
Other facts
- Listing terms: Cash Out,Conventional,FHA,USDA Loan,VA Loan
- Cumulative days on market: 41 days
Price history
| Date | Event | Price |
|---|---|---|
| 4/14/2025 | Sold | $314,134$223/sqft |
Source: | ||
| 1/12/2025 | Pending sale | $314,134$223/sqft |
Source: | ||
| 1/12/2025 | Listed for sale | $314,134$223/sqft |
Source: | ||
Public tax history
Tax history is unavailable.
Neighborhood: 98837
Nearby schools
GreatSchools rating
- 3/10Longview Elementary SchoolGrades: K-5Distance: 0.7 mi
- 5/10Chief Moses Middle SchoolGrades: 6-8Distance: 3.3 mi
- 3/10Moses Lake High SchoolGrades: 9-12Distance: 3.4 mi

Get pre-qualified for a loan
At Zillow Home Loans, we can pre-qualify you in as little as 5 minutes with no impact to your credit score.An equal housing lender. NMLS #10287.


