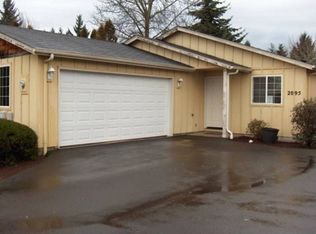Sold
$425,000
1948 Four Oaks Grange Rd, Eugene, OR 97405
3beds
1,445sqft
Residential, Single Family Residence
Built in 1979
6,534 Square Feet Lot
$424,600 Zestimate®
$294/sqft
$2,597 Estimated rent
Home value
$424,600
$386,000 - $467,000
$2,597/mo
Zestimate® history
Loading...
Owner options
Explore your selling options
What's special
Welcome to your dream home on a peaceful street, just steps from a scenic hiking trail, Wild Iris Ridge and the highly rated Churchill High School & Kennedy Middle School! This beautifully updated property offers a blend of style, comfort, and outdoor living at its best. Step inside to an inviting, remodeled open kitchen/living room floor plan, featuring granite tile countertops, a spacious pantry, and abundant storage options. Updated laminate and tile flooring, complement the bright and airy atmosphere provided by double-pane windows and year-round comfort with the efficient forced air + AC unit. This well-maintained home has a newer water heater plus updated light fixtures throughout. The living area with stylish fireplace extends to a covered deck —perfect for entertaining or relaxing year-round. This home also offers flexibility with a potential 4th bedroom that includes its own private entrance and closet, ideal for guests, second living room or a home office. There is also a sliding glass door to the back patio in the primary bedroom. Outside, you'll find privacy and charm with newer fencing and mature landscaping, creating a serene backyard living space. With a prime location within walking distance of a hiking trail and the protected Willow Creek Preserve, this property has it all. Don’t miss the chance to own this beautifully updated home in a desirable neighborhood. Schedule your tour today!
Zillow last checked: 8 hours ago
Listing updated: April 09, 2025 at 04:17am
Listed by:
Christina Castle-Rey 541-870-7465,
Hybrid Real Estate
Bought with:
George Winters, 201251081
Real Broker
Source: RMLS (OR),MLS#: 790598005
Facts & features
Interior
Bedrooms & bathrooms
- Bedrooms: 3
- Bathrooms: 2
- Full bathrooms: 2
- Main level bathrooms: 2
Primary bedroom
- Features: Sliding Doors
- Level: Main
- Area: 144
- Dimensions: 12 x 12
Bedroom 2
- Level: Main
- Area: 130
- Dimensions: 10 x 13
Bedroom 3
- Level: Main
- Area: 90
- Dimensions: 9 x 10
Dining room
- Level: Main
Family room
- Level: Main
- Area: 224
- Dimensions: 14 x 16
Kitchen
- Level: Main
- Area: 204
- Width: 17
Living room
- Level: Main
- Area: 288
- Dimensions: 16 x 18
Heating
- Forced Air, Heat Pump
Cooling
- Central Air, Heat Pump
Appliances
- Included: Dishwasher, Disposal, Free-Standing Range, Free-Standing Refrigerator, Microwave, Plumbed For Ice Maker, Range Hood, Electric Water Heater, Tank Water Heater
- Laundry: Laundry Room
Features
- High Speed Internet, Pantry, Tile
- Flooring: Laminate, Tile, Wall to Wall Carpet
- Doors: Storm Door(s), Sliding Doors
- Windows: Double Pane Windows
- Basement: Crawl Space
- Number of fireplaces: 1
- Fireplace features: Wood Burning
Interior area
- Total structure area: 1,445
- Total interior livable area: 1,445 sqft
Property
Parking
- Total spaces: 2
- Parking features: Driveway, RV Access/Parking, RV Boat Storage, Garage Door Opener, Attached
- Attached garage spaces: 2
- Has uncovered spaces: Yes
Accessibility
- Accessibility features: Garage On Main, One Level, Walkin Shower, Accessibility
Features
- Levels: One
- Stories: 1
- Patio & porch: Covered Deck, Patio
- Exterior features: Yard
- Fencing: Fenced
Lot
- Size: 6,534 sqft
- Features: Level, SqFt 5000 to 6999
Details
- Additional structures: RVBoatStorage, ToolShed
- Parcel number: 1211646
- Zoning: R-1
- Other equipment: Satellite Dish
Construction
Type & style
- Home type: SingleFamily
- Architectural style: Ranch
- Property subtype: Residential, Single Family Residence
Materials
- T111 Siding
- Foundation: Concrete Perimeter, Pillar/Post/Pier
- Roof: Composition,Shingle
Condition
- Updated/Remodeled
- New construction: No
- Year built: 1979
Utilities & green energy
- Sewer: Public Sewer
- Water: Public
- Utilities for property: DSL
Community & neighborhood
Location
- Region: Eugene
- Subdivision: Churchill Area Neighbors
Other
Other facts
- Listing terms: Cash,Conventional,FHA,VA Loan
- Road surface type: Paved
Price history
| Date | Event | Price |
|---|---|---|
| 4/9/2025 | Sold | $425,000-3.8%$294/sqft |
Source: | ||
| 3/6/2025 | Pending sale | $442,000$306/sqft |
Source: | ||
| 3/2/2025 | Price change | $442,000-1.7%$306/sqft |
Source: | ||
| 2/28/2025 | Price change | $449,500-1.2%$311/sqft |
Source: | ||
| 2/3/2025 | Listed for sale | $455,000+55.3%$315/sqft |
Source: | ||
Public tax history
| Year | Property taxes | Tax assessment |
|---|---|---|
| 2025 | $5,035 +1.3% | $258,442 +3% |
| 2024 | $4,973 +2.6% | $250,915 +3% |
| 2023 | $4,846 +4% | $243,607 +3% |
Find assessor info on the county website
Neighborhood: Churchill
Nearby schools
GreatSchools rating
- 9/10Twin Oaks Elementary SchoolGrades: K-5Distance: 3.1 mi
- 5/10Kennedy Middle SchoolGrades: 6-8Distance: 0.4 mi
- 4/10Churchill High SchoolGrades: 9-12Distance: 0.5 mi
Schools provided by the listing agent
- Elementary: Twin Oaks
- Middle: Kennedy
- High: Churchill
Source: RMLS (OR). This data may not be complete. We recommend contacting the local school district to confirm school assignments for this home.

Get pre-qualified for a loan
At Zillow Home Loans, we can pre-qualify you in as little as 5 minutes with no impact to your credit score.An equal housing lender. NMLS #10287.
