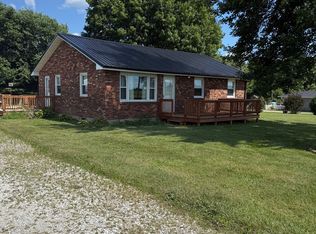Beautiful home with open floor plan. Two miles to KIng's Daughter's Hospital. Amazing hardwood floors in entryway, family room and kitchen. Very nice trim package with crown molding. This home has 2 x 6 exterior walls and is super insulated. Kitchen includes all new GE appliances (February 2019), very nice cabinets with lots of storage, and has an island bar with electric. Nice pantry area too! New Boonies's Hague Maximizer water softener (Sept 2019). Utility room has half bath. 2 car attached garage with large storage space in attic above and 36 x 38 detached garage with electric and concrete floors. Home also has a paved driveway! 16 x 16 deck with nice aluminum railing. Sale of home also includes an additional .24 acre lot that was purchased September 2019. Call Chris for a showing 812-292-5109
This property is off market, which means it's not currently listed for sale or rent on Zillow. This may be different from what's available on other websites or public sources.

