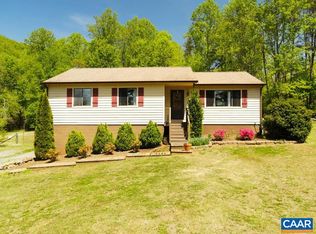Closed
$825,000
1948 Dudley Mountain Rd, Charlottesville, VA 22903
4beds
4,148sqft
Single Family Residence
Built in 1971
4.19 Acres Lot
$886,600 Zestimate®
$199/sqft
$5,534 Estimated rent
Home value
$886,600
$833,000 - $958,000
$5,534/mo
Zestimate® history
Loading...
Owner options
Explore your selling options
What's special
Situated at the foot of Dudley Mountain with lovely mountain and pastoral views to the south, this fully renovated home is a unique offering on over 4 acres less than 15 minutes from downtown Charlottesville. Originally built in 1971, this home was completely reimagined in 2018. Featuring a total of 4 bedrooms, 4.5 bathrooms, and 2 full kitchens this home is ideal for multigenerational living or for new owners who may want an income producing apartment while they live upstairs. The main level, soaked in natural light, offers hardwood and tile floors, a fully updated chef's kitchen with granite countertops, stainless appliances and double ovens, a large pantry for storage, two large bedrooms each with updated en suite bathrooms, and a huge sunroom. Downstairs you will find 2 additional bedrooms, 2 bathrooms, a new second kitchen with full set of appliances, a separate entrance and laundry! Exterior work, done in 2018, includes hardiplank siding, a new roof, and all news windows, and a new front porch added for curb appeal and morning coffee sitting. Current owners have been impeccable in their maintenance and record keeping of the property. A flexible floorplan that is truly turnkey and ready for new owners.
Zillow last checked: 8 hours ago
Listing updated: February 08, 2025 at 10:15am
Listed by:
JEFF MATTIE 434-466-8256,
CORE REAL ESTATE PARTNERS LLC
Bought with:
SUZIE HEGEMIER, 0225078405
LORING WOODRIFF REAL ESTATE ASSOCIATES
Source: CAAR,MLS#: 650714 Originating MLS: Charlottesville Area Association of Realtors
Originating MLS: Charlottesville Area Association of Realtors
Facts & features
Interior
Bedrooms & bathrooms
- Bedrooms: 4
- Bathrooms: 5
- Full bathrooms: 4
- 1/2 bathrooms: 1
- Main level bathrooms: 3
- Main level bedrooms: 2
Heating
- Electric, Heat Pump, Propane
Cooling
- Central Air
Appliances
- Included: Dishwasher, Gas Cooktop, Dryer, Washer
Features
- Double Vanity, Primary Downstairs, Multiple Primary Suites, Remodeled, Second Kitchen, Walk-In Closet(s), Kitchen Island, Utility Room
- Flooring: Ceramic Tile, Hardwood, Luxury Vinyl Plank
- Windows: ENERGY STAR Qualified Windows
- Basement: Finished
Interior area
- Total structure area: 4,148
- Total interior livable area: 4,148 sqft
- Finished area above ground: 2,350
- Finished area below ground: 1,798
Property
Parking
- Total spaces: 2
- Parking features: Carport
- Carport spaces: 2
Features
- Levels: One
- Stories: 1
- Patio & porch: Front Porch, Porch
- Has view: Yes
- View description: Mountain(s)
Lot
- Size: 4.19 Acres
- Features: Easement, Garden, Landscaped, Partially Cleared, Wooded
- Topography: Rolling
Details
- Parcel number: 089000000021C0
- Zoning description: A-1 Agricultural
Construction
Type & style
- Home type: SingleFamily
- Property subtype: Single Family Residence
Materials
- HardiPlank Type, Stick Built
- Foundation: Block
- Roof: Composition,Shingle
Condition
- Updated/Remodeled
- New construction: No
- Year built: 1971
Utilities & green energy
- Sewer: Septic Tank
- Water: Private, Well
- Utilities for property: Fiber Optic Available
Community & neighborhood
Location
- Region: Charlottesville
- Subdivision: NONE
Price history
| Date | Event | Price |
|---|---|---|
| 5/2/2024 | Sold | $825,000+10%$199/sqft |
Source: | ||
| 3/25/2024 | Pending sale | $750,000$181/sqft |
Source: | ||
| 3/21/2024 | Listed for sale | $750,000+213.8%$181/sqft |
Source: | ||
| 10/24/2023 | Listing removed | -- |
Source: Zillow Rentals Report a problem | ||
| 9/23/2023 | Price change | $1,900-13.6% |
Source: Zillow Rentals Report a problem | ||
Public tax history
| Year | Property taxes | Tax assessment |
|---|---|---|
| 2025 | $7,233 +47.7% | $809,100 +41.1% |
| 2024 | $4,898 +8.1% | $573,500 +8.1% |
| 2023 | $4,532 +10% | $530,700 +10% |
Find assessor info on the county website
Neighborhood: 22903
Nearby schools
GreatSchools rating
- 5/10Red Hill Elementary SchoolGrades: PK-5Distance: 3.5 mi
- 3/10Leslie H Walton Middle SchoolGrades: 6-8Distance: 3.7 mi
- 6/10Monticello High SchoolGrades: 9-12Distance: 4.8 mi
Schools provided by the listing agent
- Elementary: Red Hill
- Middle: Walton
- High: Monticello
Source: CAAR. This data may not be complete. We recommend contacting the local school district to confirm school assignments for this home.
Get pre-qualified for a loan
At Zillow Home Loans, we can pre-qualify you in as little as 5 minutes with no impact to your credit score.An equal housing lender. NMLS #10287.
Sell for more on Zillow
Get a Zillow Showcase℠ listing at no additional cost and you could sell for .
$886,600
2% more+$17,732
With Zillow Showcase(estimated)$904,332
