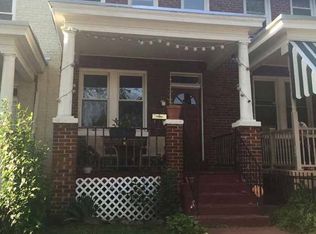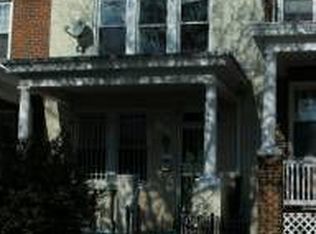Renovated, Reconfigured & Redesigned in 2018 and only improved more since then by its Interior Designer Owner with fixtures and finishes that won't disappoint, this like-new 4 BR, 3.5 BA Porch Front Federal spans 3 finished levels and brings together charm, character, contemporary style, components, and conveniences. Out front is a small fenced-in yard and porch great for relaxing or working wirelessly al fresco. The main level offers an open, enjoyable, and spacious floor plan with Living Room, Kitchen, Powder Room and Dining Room. The Kitchen sits between the Living Room and Dining Room and affords ample cabinet & countertop space (new quartz counters) including an oversized, eat-in Island. Past the Dining Room and outback is a deck and patio with parking pad. Upstairs boasts 3 Bedrooms, 2 full Bath (including a private en-suite Bath for primary Bedroom), and Laundry Area. The versatile lower level has a connecting stairwell to main level and offers a 4th BR, 3rd full Bath, 2nd full Kitchen (also with quartz countertops), additional Living Room (or Rec Room), 2nd Washer/Dryer and a rear, outside Entrance. It is currently vacant and was recently rented out as an accessory dwelling unit for $1,200/month. Keep as rental or have more personal space! Located within the new NorthEast at the crossroads of Trinidad, Kingman Park, H Street Corridor and Capitol Hill, this home is less than two blocks from the H Street Streetcar and biking/walking distance to the Fields at RFK, Stadium-Armory Metro, Kingman Island, H-Street Corridor, Langston Golf Course, NoMA/Union Market, Lincoln Park, Eastern Market, and National Arboretum. Walkable to Rosedale Library and Community Pool. Easy access to Union Station, Capitol Complex, downtown DC and 295/695/50/BW Parkway. House is vacant and can be shown anytime by easy appointment.
This property is off market, which means it's not currently listed for sale or rent on Zillow. This may be different from what's available on other websites or public sources.

