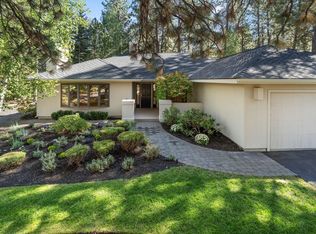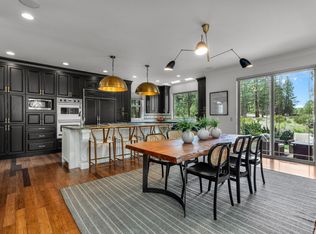Closed
$1,503,000
19477 Sunshine Way, Bend, OR 97702
3beds
3baths
2,004sqft
Single Family Residence
Built in 1984
0.39 Acres Lot
$1,456,300 Zestimate®
$750/sqft
$4,476 Estimated rent
Home value
$1,456,300
$1.33M - $1.60M
$4,476/mo
Zestimate® history
Loading...
Owner options
Explore your selling options
What's special
Stunning remodel in the highly coveted community of Sunrise Village. This hidden gem of a neighborhood is known for its expansive lots, towering pines and excellent proximity to all Bend mountain living activities. This Scandinavian inspired masterpiece sits among the trees on a large corner lot. From the moment you walk through the front door this home exudes a sense of comfort and calm. With a minimalist design and thoughtful finishes throughout, including heated tile floors and sauna in the primary bathroom to the wood burning fireplace in the great room, a perfect setting for quiet, cozy evenings at home. Gorgeous wide plank oak floors throughout the main living areas with high-end wool carpeting in primary bedroom and upstairs for luxurious comfort you can feel in every step. This truly one of a kind home comes with plans for an addition that includes a 3rd car garage, guest ensuite & bonus room above, adding approx. 550 sq. ft. of additional living space.
Zillow last checked: 9 hours ago
Listing updated: November 09, 2024 at 07:35pm
Listed by:
Bend Premier Real Estate LLC 541-771-6390
Bought with:
Harcourts The Garner Group Real Estate
Source: Oregon Datashare,MLS#: 220177481
Facts & features
Interior
Bedrooms & bathrooms
- Bedrooms: 3
- Bathrooms: 3
Heating
- Forced Air, Natural Gas
Cooling
- Central Air, Zoned
Appliances
- Included: Cooktop, Dishwasher, Disposal, Oven, Range, Range Hood, Refrigerator, Tankless Water Heater, Washer, Wine Refrigerator
Features
- Bidet, Ceiling Fan(s), Central Vacuum, Double Vanity, Dual Flush Toilet(s), Kitchen Island, Linen Closet, Open Floorplan, Primary Downstairs, Shower/Tub Combo, Solid Surface Counters, Tile Shower, Vaulted Ceiling(s), Walk-In Closet(s)
- Flooring: Carpet, Hardwood, Tile
- Windows: Double Pane Windows, Skylight(s), Wood Frames
- Basement: None
- Has fireplace: Yes
- Fireplace features: Wood Burning
- Common walls with other units/homes: No Common Walls
Interior area
- Total structure area: 2,004
- Total interior livable area: 2,004 sqft
Property
Parking
- Total spaces: 2
- Parking features: Asphalt, Driveway, Garage Door Opener, Shared Driveway
- Garage spaces: 2
- Has uncovered spaces: Yes
Features
- Levels: Two
- Stories: 2
- Patio & porch: Patio
- Has view: Yes
- View description: Neighborhood, Park/Greenbelt, Territorial
Lot
- Size: 0.39 Acres
- Features: Corner Lot, Landscaped, Level, Sprinklers In Front
Details
- Additional structures: Storage
- Parcel number: 155677
- Zoning description: RS
- Special conditions: Standard
Construction
Type & style
- Home type: SingleFamily
- Architectural style: Northwest
- Property subtype: Single Family Residence
Materials
- Frame
- Foundation: Stemwall
- Roof: Composition
Condition
- New construction: No
- Year built: 1984
Utilities & green energy
- Sewer: Public Sewer
- Water: Public
- Utilities for property: Natural Gas Available
Community & neighborhood
Security
- Security features: Carbon Monoxide Detector(s), Smoke Detector(s)
Community
- Community features: Access to Public Lands, Playground, Short Term Rentals Not Allowed, Tennis Court(s)
Location
- Region: Bend
- Subdivision: Sunrise Village
HOA & financial
HOA
- Has HOA: Yes
- HOA fee: $142 monthly
- Amenities included: Clubhouse, Gated, Landscaping, Playground, Pool, RV/Boat Storage, Sewer, Snow Removal, Tennis Court(s), Trail(s)
Other
Other facts
- Listing terms: Cash,Conventional
- Road surface type: Paved
Price history
| Date | Event | Price |
|---|---|---|
| 6/3/2024 | Sold | $1,503,000-1.4%$750/sqft |
Source: | ||
| 4/7/2024 | Pending sale | $1,525,000$761/sqft |
Source: | ||
| 3/27/2024 | Price change | $1,525,000-1.5%$761/sqft |
Source: | ||
| 2/29/2024 | Price change | $1,549,000-2.9%$773/sqft |
Source: | ||
| 2/4/2024 | Listed for sale | $1,595,000$796/sqft |
Source: | ||
Public tax history
| Year | Property taxes | Tax assessment |
|---|---|---|
| 2024 | $8,333 +7.9% | $497,660 +6.1% |
| 2023 | $7,724 +4% | $469,100 |
| 2022 | $7,430 +2.9% | $469,100 +6.1% |
Find assessor info on the county website
Neighborhood: Century West
Nearby schools
GreatSchools rating
- 8/10William E Miller ElementaryGrades: K-5Distance: 2.3 mi
- 10/10Cascade Middle SchoolGrades: 6-8Distance: 1.2 mi
- 10/10Summit High SchoolGrades: 9-12Distance: 2.5 mi
Schools provided by the listing agent
- Elementary: William E Miller Elem
- Middle: Cascade Middle
- High: Summit High
Source: Oregon Datashare. This data may not be complete. We recommend contacting the local school district to confirm school assignments for this home.

Get pre-qualified for a loan
At Zillow Home Loans, we can pre-qualify you in as little as 5 minutes with no impact to your credit score.An equal housing lender. NMLS #10287.
Sell for more on Zillow
Get a free Zillow Showcase℠ listing and you could sell for .
$1,456,300
2% more+ $29,126
With Zillow Showcase(estimated)
$1,485,426
