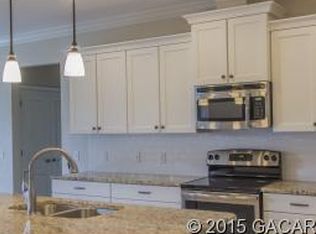Sold for $329,500
$329,500
19477 NW 164th Rd, Alachua, FL 32643
3beds
1,597sqft
Single Family Residence
Built in 2007
6,098 Square Feet Lot
$326,400 Zestimate®
$206/sqft
$2,108 Estimated rent
Home value
$326,400
$297,000 - $359,000
$2,108/mo
Zestimate® history
Loading...
Owner options
Explore your selling options
What's special
Welcome home to this charming 3-bedroom, 2-bathroom residence in the sought-after Oak Ridge community! Spanning 1,597 square feet, this home offers a perfect blend of comfort and style. Step inside to find an inviting open floor plan highlighted by vaulted ceilings that create a bright and airy atmosphere. The kitchen is a chef’s dream, featuring solid wood cabinets, stone countertops, and ample prep space for cooking and entertaining. The spacious primary suite boasts a private en-suite bathroom, while two additional bedrooms provide plenty of room for family, guests, or a home office. Enjoy Florida living at its finest on the screened back porch, perfect for relaxing with a morning coffee or hosting outdoor gatherings. The landscaping features stones and rocks that allow for easier yard maintenance, and there are many species of camellias that are gorgeous when they bloom from November to March. Located in Oak Ridge, this home is just 5 minutes from downtown High Springs and less than 10 minutes from I-75, offering easy access to Gainesville, Lake City, and beyond. Enjoy the perfect balance of small-town charm and modern convenience—schedule your showing today!
Zillow last checked: 8 hours ago
Listing updated: April 21, 2025 at 05:38pm
Listing Provided by:
Tina Yakel 352-213-1084,
KELLER WILLIAMS GAINESVILLE REALTY PARTNERS 352-240-0600,
Justin Sykes 352-213-2772,
KELLER WILLIAMS GAINESVILLE REALTY PARTNERS
Bought with:
Laura Gunter, 3433055
BHGRE THOMAS GROUP
Source: Stellar MLS,MLS#: GC529029 Originating MLS: Gainesville-Alachua
Originating MLS: Gainesville-Alachua

Facts & features
Interior
Bedrooms & bathrooms
- Bedrooms: 3
- Bathrooms: 2
- Full bathrooms: 2
Primary bedroom
- Features: Walk-In Closet(s)
- Level: First
Bedroom 2
- Features: Built-in Closet
- Level: First
Bedroom 3
- Features: Built-in Closet
- Level: First
Kitchen
- Level: First
Laundry
- Level: First
Living room
- Level: First
Heating
- Central, Electric
Cooling
- Central Air
Appliances
- Included: Oven, Cooktop, Dishwasher, Disposal, Electric Water Heater, Exhaust Fan, Range, Refrigerator, Tankless Water Heater
- Laundry: Electric Dryer Hookup, Inside, Laundry Room, Washer Hookup
Features
- Attic Fan, Attic Ventilator, Ceiling Fan(s), Chair Rail, Primary Bedroom Main Floor, Solid Wood Cabinets, Split Bedroom, Stone Counters, Thermostat, Vaulted Ceiling(s), Walk-In Closet(s)
- Flooring: Luxury Vinyl, Hardwood
- Windows: Blinds, Double Pane Windows, Drapes, Rods, Shades, Window Treatments
- Has fireplace: Yes
Interior area
- Total structure area: 2,188
- Total interior livable area: 1,597 sqft
Property
Parking
- Total spaces: 2
- Parking features: Driveway
- Attached garage spaces: 2
- Has uncovered spaces: Yes
Features
- Levels: One
- Stories: 1
- Patio & porch: Covered, Enclosed, Front Porch, Rear Porch, Screened
- Exterior features: Irrigation System, Lighting, Private Mailbox, Rain Gutters, Sidewalk, Sprinkler Metered
Lot
- Size: 6,098 sqft
Details
- Parcel number: 03034010015
- Zoning: R2
- Special conditions: None
Construction
Type & style
- Home type: SingleFamily
- Property subtype: Single Family Residence
Materials
- HardiPlank Type
- Foundation: Slab
- Roof: Shingle
Condition
- Completed
- New construction: No
- Year built: 2007
Utilities & green energy
- Sewer: Public Sewer
- Water: Public
- Utilities for property: Cable Available, Cable Connected, Electricity Available, Electricity Connected, Fiber Optics, Fire Hydrant, Natural Gas Available, Natural Gas Connected, Phone Available, Public, Sewer Available, Sewer Connected, Sprinkler Meter, Street Lights, Underground Utilities, Water Connected
Community & neighborhood
Security
- Security features: Fire Alarm, Security Lights, Security System Owned, Smoke Detector(s)
Community
- Community features: Sidewalks
Location
- Region: Alachua
- Subdivision: OAK RIDGE AT HIGH SPGS PH 1
HOA & financial
HOA
- Has HOA: Yes
- HOA fee: $40 monthly
- Association name: Oak Ridge at High Springs Association
- Association phone: 352-353-4812
Other fees
- Pet fee: $0 monthly
Other financial information
- Total actual rent: 0
Other
Other facts
- Listing terms: Cash,Conventional,FHA,VA Loan
- Ownership: Fee Simple
- Road surface type: Asphalt
Price history
| Date | Event | Price |
|---|---|---|
| 4/17/2025 | Sold | $329,500-3.1%$206/sqft |
Source: | ||
| 3/19/2025 | Pending sale | $339,999$213/sqft |
Source: | ||
| 3/14/2025 | Listed for sale | $339,999+50.1%$213/sqft |
Source: | ||
| 3/15/2007 | Sold | $226,500$142/sqft |
Source: Public Record Report a problem | ||
Public tax history
| Year | Property taxes | Tax assessment |
|---|---|---|
| 2024 | $5,428 +5.9% | $226,866 +10% |
| 2023 | $5,127 +16.8% | $206,242 +10% |
| 2022 | $4,389 +2.6% | $187,493 +5.3% |
Find assessor info on the county website
Neighborhood: 32643
Nearby schools
GreatSchools rating
- 3/10Alachua Elementary SchoolGrades: 3-5Distance: 3.7 mi
- 3/10A. L. Mebane Middle SchoolGrades: 6-8Distance: 3.5 mi
- 4/10Santa Fe High SchoolGrades: 9-12Distance: 1.7 mi

Get pre-qualified for a loan
At Zillow Home Loans, we can pre-qualify you in as little as 5 minutes with no impact to your credit score.An equal housing lender. NMLS #10287.
