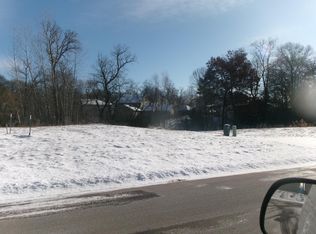Closed
$595,276
19477 Carson Cir NW, Elk River, MN 55330
4beds
4,305sqft
Single Family Residence
Built in 2025
0.28 Acres Lot
$592,700 Zestimate®
$138/sqft
$4,261 Estimated rent
Home value
$592,700
$533,000 - $658,000
$4,261/mo
Zestimate® history
Loading...
Owner options
Explore your selling options
What's special
SOLD BEFORE PRINT
Zillow last checked: 8 hours ago
Listing updated: August 29, 2025 at 09:21am
Listed by:
Doyle Real Estate Team 612-743-8921,
RE/MAX Results,
Doyle Real Estate Team 612-702-7687
Bought with:
Erika Lynn Rgnonti
eXp Realty
Source: NorthstarMLS as distributed by MLS GRID,MLS#: 6679420
Facts & features
Interior
Bedrooms & bathrooms
- Bedrooms: 4
- Bathrooms: 4
- Full bathrooms: 3
- 1/2 bathrooms: 1
Bathroom
- Description: Full Primary,Private Primary,Main Floor 1/2 Bath,Separate Tub & Shower,Upper Level Full Bath
Dining room
- Description: Eat In Kitchen,Informal Dining Room,Kitchen/Dining Room
Heating
- Forced Air
Cooling
- Central Air
Appliances
- Included: Air-To-Air Exchanger, Dishwasher, Disposal, Microwave, Range, Refrigerator
Features
- Basement: Daylight,Drain Tiled,Drainage System,Full,Concrete,Sump Pump,Unfinished,Walk-Out Access
- Number of fireplaces: 1
- Fireplace features: Electric, Family Room
Interior area
- Total structure area: 4,305
- Total interior livable area: 4,305 sqft
- Finished area above ground: 3,077
- Finished area below ground: 0
Property
Parking
- Total spaces: 4
- Parking features: Attached, Asphalt, Garage Door Opener, Insulated Garage
- Attached garage spaces: 4
- Has uncovered spaces: Yes
- Details: Garage Dimensions (38x26), Garage Door Height (7), Garage Door Width (16)
Accessibility
- Accessibility features: None
Features
- Levels: Two
- Stories: 2
- Patio & porch: Front Porch
- Pool features: None
- Fencing: None
Lot
- Size: 0.28 Acres
- Dimensions: 79 x 133 x 89 x 138
- Features: Wooded
Details
- Foundation area: 1228
- Parcel number: 75008930140
- Zoning description: Residential-Single Family
Construction
Type & style
- Home type: SingleFamily
- Property subtype: Single Family Residence
Materials
- Brick/Stone, Fiber Board, Metal Siding, Shake Siding, Concrete
- Roof: Age 8 Years or Less,Asphalt
Condition
- Age of Property: 0
- New construction: Yes
- Year built: 2025
Details
- Builder name: CRAFTSMAN CUSTOM HOMES INC
Utilities & green energy
- Electric: Circuit Breakers, 200+ Amp Service
- Gas: Natural Gas
- Sewer: City Sewer/Connected
- Water: City Water/Connected
Community & neighborhood
Location
- Region: Elk River
- Subdivision: Hillside Estates Twelfth Add
HOA & financial
HOA
- Has HOA: No
Other
Other facts
- Road surface type: Paved
Price history
| Date | Event | Price |
|---|---|---|
| 8/29/2025 | Sold | $595,276+547%$138/sqft |
Source: | ||
| 3/7/2025 | Sold | $92,000-83.6%$21/sqft |
Source: Public Record | ||
| 3/4/2025 | Pending sale | $562,010+649.3%$131/sqft |
Source: | ||
| 10/6/2021 | Sold | $75,000+27.1%$17/sqft |
Source: Public Record | ||
| 6/17/2020 | Sold | $59,000$14/sqft |
Source: Public Record | ||
Public tax history
| Year | Property taxes | Tax assessment |
|---|---|---|
| 2024 | $506 -47.9% | $42,300 +27.4% |
| 2023 | $972 +345.9% | $33,200 -44.4% |
| 2022 | $218 +303.7% | $59,700 +1958.6% |
Find assessor info on the county website
Neighborhood: 55330
Nearby schools
GreatSchools rating
- 7/10Parker Elementary SchoolGrades: K-5Distance: 0.9 mi
- 6/10Salk Middle SchoolGrades: 6-8Distance: 0.9 mi
- 8/10Elk River Senior High SchoolGrades: 9-12Distance: 1.1 mi
Get a cash offer in 3 minutes
Find out how much your home could sell for in as little as 3 minutes with a no-obligation cash offer.
Estimated market value
$592,700
Get a cash offer in 3 minutes
Find out how much your home could sell for in as little as 3 minutes with a no-obligation cash offer.
Estimated market value
$592,700
