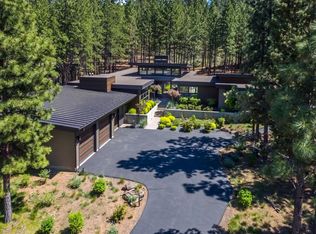Closed
$3,100,000
19477 Bainbridge Ct, Bend, OR 97702
3beds
4baths
4,108sqft
Single Family Residence
Built in 2017
0.4 Acres Lot
$3,081,400 Zestimate®
$755/sqft
$5,307 Estimated rent
Home value
$3,081,400
$2.83M - $3.36M
$5,307/mo
Zestimate® history
Loading...
Owner options
Explore your selling options
What's special
Experience the Ultimate Bend Lifestyle in Tetherow! Discover a hidden gem in the Glen neighborhood, where luxury meets adventure. Built by Timberline Construction, this exquisite home showcases exceptional craftsmanship, blending modern design with timeless elegance. Nestled amidst a serene, forested setting, this home offers unparalleled privacy and seamless year-round outdoor living, protected from the elements & just moments from the clubhouse, golf course, top-tier restaurants, & trails, w/ world-class golf & Mt. Bachelor right at your fingertips. Designed for versatility, this thoughtfully crafted home can easily convert to a 4-bedroom layout w/ two offices or flex space, all while boasting soaring ceilings, abundant natural light, & stunning luxury finishes. The oversized 3-car garage plus a dedicated golf cart bay, provides ample storage for all your Central Oregon adventures. Live, play, & unwind in one of Bend's most sought-after communities, this is living at its finest!
Zillow last checked: 8 hours ago
Listing updated: April 08, 2025 at 08:57am
Listed by:
Cascade Hasson SIR 541-383-7600
Bought with:
Engel & Voelkers Bend
Source: Oregon Datashare,MLS#: 220196116
Facts & features
Interior
Bedrooms & bathrooms
- Bedrooms: 3
- Bathrooms: 4
Heating
- ENERGY STAR Qualified Equipment, Forced Air, Natural Gas, Zoned
Cooling
- Central Air, ENERGY STAR Qualified Equipment, Zoned
Appliances
- Included: Instant Hot Water, Cooktop, Dishwasher, Disposal, Double Oven, Dryer, Microwave, Oven, Range, Range Hood, Refrigerator, Washer, Water Heater, Wine Refrigerator
Features
- Built-in Features, Ceiling Fan(s), Central Vacuum, Double Vanity, Enclosed Toilet(s), Granite Counters, Kitchen Island, Linen Closet, Open Floorplan, Pantry, Primary Downstairs, Soaking Tub, Solid Surface Counters, Stone Counters, Tile Shower, Vaulted Ceiling(s), Walk-In Closet(s), Wet Bar, Wired for Data, Wired for Sound
- Flooring: Carpet, Hardwood, Tile
- Windows: Double Pane Windows, ENERGY STAR Qualified Windows, Wood Frames
- Basement: None
- Has fireplace: Yes
- Fireplace features: Family Room, Gas, Great Room, Insert, Living Room, Outside
- Common walls with other units/homes: No Common Walls
Interior area
- Total structure area: 4,108
- Total interior livable area: 4,108 sqft
Property
Parking
- Total spaces: 3
- Parking features: Attached, Driveway, Garage Door Opener, Storage
- Attached garage spaces: 3
- Has uncovered spaces: Yes
Features
- Levels: Two
- Stories: 2
- Patio & porch: Patio
- Exterior features: Fire Pit
- Has view: Yes
- View description: Forest, Neighborhood, Territorial
Lot
- Size: 0.40 Acres
- Features: Drip System, Landscaped, Native Plants, Sprinkler Timer(s), Sprinklers In Front, Sprinklers In Rear, Wooded
Details
- Parcel number: 261327
- Zoning description: UAR10
- Special conditions: Standard
Construction
Type & style
- Home type: SingleFamily
- Architectural style: Contemporary,Northwest
- Property subtype: Single Family Residence
Materials
- Frame
- Foundation: Stemwall
- Roof: Composition
Condition
- New construction: No
- Year built: 2017
Details
- Builder name: Timberline Construction
Utilities & green energy
- Sewer: Public Sewer
- Water: Public
- Utilities for property: Natural Gas Available
Community & neighborhood
Security
- Security features: Carbon Monoxide Detector(s), Smoke Detector(s)
Community
- Community features: Park, Playground, Short Term Rentals Not Allowed, Trail(s)
Location
- Region: Bend
- Subdivision: Tetherow
HOA & financial
HOA
- Has HOA: Yes
- HOA fee: $531 quarterly
- Amenities included: Clubhouse, Firewise Certification, Fitness Center, Gated, Golf Course, Landscaping, Park, Playground, Pool, Resort Community, Restaurant, Snow Removal, Trail(s), Other
Other
Other facts
- Listing terms: Cash,Conventional,FHA,VA Loan
- Road surface type: Paved
Price history
| Date | Event | Price |
|---|---|---|
| 4/8/2025 | Sold | $3,100,000-1.6%$755/sqft |
Source: | ||
| 2/25/2025 | Pending sale | $3,149,900$767/sqft |
Source: | ||
| 2/21/2025 | Listed for sale | $3,149,900-4.5%$767/sqft |
Source: | ||
| 7/18/2024 | Listing removed | -- |
Source: | ||
| 2/15/2024 | Listed for sale | $3,299,995+1184.9%$803/sqft |
Source: | ||
Public tax history
| Year | Property taxes | Tax assessment |
|---|---|---|
| 2024 | $22,796 +5.9% | $1,394,220 +6.1% |
| 2023 | $21,519 +5% | $1,314,200 |
| 2022 | $20,502 +2.5% | $1,314,200 +6.1% |
Find assessor info on the county website
Neighborhood: 97702
Nearby schools
GreatSchools rating
- 8/10William E Miller ElementaryGrades: K-5Distance: 1.9 mi
- 10/10Cascade Middle SchoolGrades: 6-8Distance: 0.6 mi
- 10/10Summit High SchoolGrades: 9-12Distance: 2 mi
Schools provided by the listing agent
- Elementary: William E Miller Elem
- Middle: Cascade Middle
- High: Summit High
Source: Oregon Datashare. This data may not be complete. We recommend contacting the local school district to confirm school assignments for this home.
Sell for more on Zillow
Get a free Zillow Showcase℠ listing and you could sell for .
$3,081,400
2% more+ $61,628
With Zillow Showcase(estimated)
$3,143,028