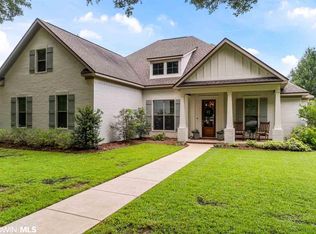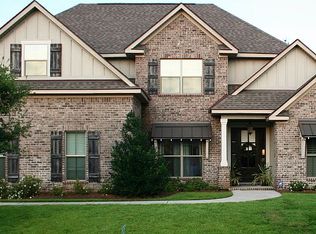Closed
$615,000
19473 Thompson Hall Rd, Fairhope, AL 36532
4beds
2,659sqft
Residential
Built in 2017
0.34 Acres Lot
$646,400 Zestimate®
$231/sqft
$3,309 Estimated rent
Home value
$646,400
$614,000 - $679,000
$3,309/mo
Zestimate® history
Loading...
Owner options
Explore your selling options
What's special
Welcome to your new home in the Sedgefield subdivision of Fairhope, AL! This gold fortified Truland built home with the Savannah floor plan has been impeccably maintained. The layout is well-designed and inviting with an open concept and split bedroom plan. The living area is bright and airy with plenty of natural light pouring in through the large windows. The gourmet kitchen features custom cabinets, granite countertops, stainless appliances, a five burner gas stove and more! The inside is gorgeous and you will notice all the little custom touches, from the painted bathroom cabinets to the wainscoting in the dining room. When you step outside, you will discover a true backyard oasis. First is a covered porch with beautiful wood ceilings and then an amazing gunnite pool for you to enjoy! Then there is another sitting area to the side of the pool, perfect for a fire pit area to enjoy those cool fall nights. Next, there is a separate area with a playset and picnic table. This backyard has been so well thought out to create a serene and relaxing place for all to enjoy! In addition to its picturesque setting, this home offers a fantastic location. Situated in Fairhope, you'll be just minutes from the shops and restaurants of Downtown Fairhope as well as just a short ride to the beautiful beaches of Gulf Shores and Orange Beach. Don't miss your chance to make this house your home! Schedule your showing today to see this wonderful property in person.
Zillow last checked: 8 hours ago
Listing updated: April 09, 2024 at 07:20pm
Listed by:
Kendall Wahlert PHONE:706-575-8800,
Waters Edge Realty
Bought with:
Jaime Cooper Team
EXIT Realty Lyon & Assoc.Fhope
Source: Baldwin Realtors,MLS#: 349712
Facts & features
Interior
Bedrooms & bathrooms
- Bedrooms: 4
- Bathrooms: 3
- Full bathrooms: 3
- Main level bedrooms: 4
Primary bedroom
- Features: 1st Floor Primary, Multiple Walk in Closets
- Level: Main
- Area: 224
- Dimensions: 16 x 14
Bedroom 2
- Level: Main
- Area: 143
- Dimensions: 11 x 13
Bedroom 3
- Level: Main
- Area: 156
- Dimensions: 13 x 12
Bedroom 4
- Level: Main
- Area: 156
- Dimensions: 12 x 13
Primary bathroom
- Features: Double Vanity, Soaking Tub, Separate Shower, Private Water Closet
Dining room
- Features: Breakfast Area-Kitchen, Separate Dining Room
- Level: Main
- Area: 168
- Dimensions: 12 x 14
Kitchen
- Level: Main
- Area: 156
- Dimensions: 12 x 13
Living room
- Level: Main
- Area: 378
- Dimensions: 18 x 21
Heating
- Electric, Heat Pump
Cooling
- Ceiling Fan(s), Power Roof Vent
Appliances
- Included: Dishwasher, Disposal, Microwave, Gas Range, Electric Water Heater
- Laundry: Main Level, Inside
Features
- Breakfast Bar, Entrance Foyer, Ceiling Fan(s), High Ceilings, High Speed Internet, Split Bedroom Plan
- Flooring: Carpet, Tile, Wood
- Windows: Double Pane Windows
- Has basement: No
- Number of fireplaces: 1
- Fireplace features: Family Room, Gas Log
Interior area
- Total structure area: 2,659
- Total interior livable area: 2,659 sqft
Property
Parking
- Total spaces: 2
- Parking features: Attached, Garage, Garage Door Opener
- Has attached garage: Yes
- Covered spaces: 2
Features
- Levels: One
- Stories: 1
- Patio & porch: Patio, Rear Porch
- Exterior features: Irrigation Sprinkler, Termite Contract
- Has private pool: Yes
- Pool features: In Ground
- Fencing: Fenced
- Has view: Yes
- View description: None
- Waterfront features: No Waterfront
Lot
- Size: 0.34 Acres
- Dimensions: 100 x 150
- Features: Less than 1 acre, Level, Subdivided, Metes and Bounds
Details
- Parcel number: 4605220000001.829
Construction
Type & style
- Home type: SingleFamily
- Architectural style: Craftsman
- Property subtype: Residential
Materials
- Brick, Concrete, Fortified-Gold
- Foundation: Slab
- Roof: Composition
Condition
- Resale
- New construction: No
- Year built: 2017
Utilities & green energy
- Gas: Gas-Natural
- Sewer: Grinder Pump, Public Sewer
- Water: Public
- Utilities for property: Natural Gas Connected, Underground Utilities, Fairhope Utilities, Riviera Utilities, Cable Connected
Community & neighborhood
Security
- Security features: Smoke Detector(s), Carbon Monoxide Detector(s)
Community
- Community features: Playground
Location
- Region: Fairhope
- Subdivision: Sedgefield
HOA & financial
HOA
- Has HOA: Yes
- HOA fee: $500 annually
- Services included: Insurance, Maintenance Grounds, Taxes-Common Area
Other
Other facts
- Ownership: Leasehold
Price history
| Date | Event | Price |
|---|---|---|
| 8/24/2023 | Sold | $615,000$231/sqft |
Source: | ||
| 8/3/2023 | Listed for sale | $615,000+55.7%$231/sqft |
Source: | ||
| 1/4/2021 | Sold | $394,900+1.3%$149/sqft |
Source: | ||
| 11/9/2020 | Listed for sale | $389,900$147/sqft |
Source: Bellator Fairhope Section St #302720 Report a problem | ||
| 10/8/2020 | Listing removed | $389,900$147/sqft |
Source: Bellator Fairhope Section St #302720 Report a problem | ||
Public tax history
| Year | Property taxes | Tax assessment |
|---|---|---|
| 2025 | $2,644 +1.5% | $58,460 +1.5% |
| 2024 | $2,606 +21.1% | $57,620 +20.6% |
| 2023 | $2,152 | $47,760 +17.9% |
Find assessor info on the county website
Neighborhood: 36532
Nearby schools
GreatSchools rating
- 10/10Fairhope East ElementaryGrades: K-6Distance: 1.5 mi
- 10/10Fairhope Middle SchoolGrades: 7-8Distance: 1.5 mi
- 9/10Fairhope High SchoolGrades: 9-12Distance: 1.6 mi
Schools provided by the listing agent
- Elementary: Fairhope East Elementary
- Middle: Fairhope Middle
- High: Fairhope High
Source: Baldwin Realtors. This data may not be complete. We recommend contacting the local school district to confirm school assignments for this home.

Get pre-qualified for a loan
At Zillow Home Loans, we can pre-qualify you in as little as 5 minutes with no impact to your credit score.An equal housing lender. NMLS #10287.
Sell for more on Zillow
Get a free Zillow Showcase℠ listing and you could sell for .
$646,400
2% more+ $12,928
With Zillow Showcase(estimated)
$659,328
