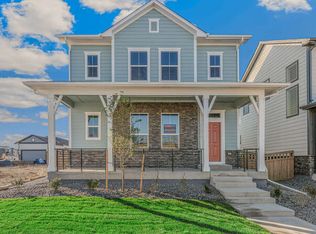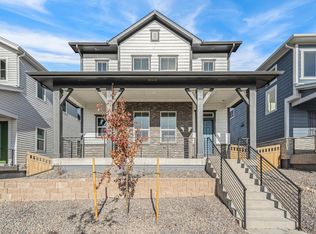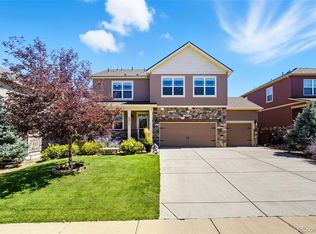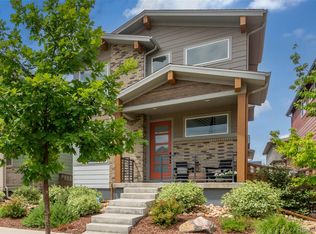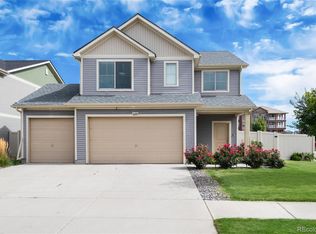BIG SAVINGS ALERT! An incredible value on a beautifully refreshed Colorado home! Move-in-ready gem sits in the heart of High Point at DIA, one of Aurora’s most vibrant and fast-growing communities known for its open spaces, big Colorado skies, and easy access to trails, parks, and transit. The home feels like new thanks to thoughtful upgrades throughout, including scratch-resistant luxury vinyl plank flooring on the main level (2023), high-grade plush carpet upstairs (2023), modern LED lighting and stylish chandeliers, refreshed bathroom lighting, and updated 2023 kitchen appliances—all of which stay, along with the 2021 washer and dryer. Entertainment lovers will appreciate the dedicated TV room, complete with surround-sound wiring and a 75" TV included per seller. Peace of mind comes standard with major system updates, including a thermal expansion water-filtration tank (2024), impact-resistant roof and new gutters (2024), full exterior repaint (2024), and updated sprinkler valves and piping (2024). HVAC, fireplace, and irrigation systems have all been routinely maintained. Professionally designed landscaping embraces the Colorado aesthetic: native grasses, stone accents, paver patios, large decorative boulders, and even a dedicated horseshoe pit—perfect for relaxed weekends and hosting under the sun. Looking to secure a home before the new year? Buyers who close by December 31 may be able to take advantage of potential 2025 homeowner tax benefits—an added financial perk to moving quickly. Seller is able to accommodate a fast closing, getting settled before January is absolutely within reach. Just minutes from Denver International Airport, RTD, dining, shopping, and endless recreation, this home offers the ideal blend of Colorado lifestyle, comfort, and convenience. Meticulously cared for and truly move-in ready, this residence is prepared for its next chapter—don’t miss it!
https://jeffkerzman.8z.com/properties/19472-e-63rd-drive-aurora-co-us-80019-rec3728936
For sale
Price cut: $15K (12/8)
$550,000
19472 E 63rd Drive, Aurora, CO 80019
3beds
3,098sqft
Est.:
Single Family Residence
Built in 2012
7,706 Square Feet Lot
$550,500 Zestimate®
$178/sqft
$41/mo HOA
What's special
- 55 days |
- 578 |
- 33 |
Zillow last checked: 8 hours ago
Listing updated: December 08, 2025 at 04:02pm
Listed by:
Jeffrey Kerzman 720-891-2241 jeff.kerzman@8z.com,
8z Real Estate
Source: REcolorado,MLS#: 3728936
Tour with a local agent
Facts & features
Interior
Bedrooms & bathrooms
- Bedrooms: 3
- Bathrooms: 3
- Full bathrooms: 2
- 1/2 bathrooms: 1
- Main level bathrooms: 1
Bedroom
- Features: Primary Suite
- Level: Upper
Bedroom
- Level: Upper
Bedroom
- Level: Upper
Bathroom
- Level: Main
Bathroom
- Features: Primary Suite
- Level: Upper
Bathroom
- Level: Upper
Dining room
- Level: Main
Family room
- Level: Main
Kitchen
- Level: Main
Laundry
- Level: Main
Heating
- Forced Air
Cooling
- Central Air
Appliances
- Included: Dishwasher, Disposal, Double Oven, Dryer, Microwave, Refrigerator, Washer
Features
- Eat-in Kitchen, Five Piece Bath, Granite Counters, High Ceilings, Kitchen Island, Open Floorplan, Smoke Free, Vaulted Ceiling(s), Walk-In Closet(s)
- Flooring: Carpet, Wood
- Windows: Window Coverings
- Basement: Unfinished
- Number of fireplaces: 1
- Fireplace features: Gas, Living Room
Interior area
- Total structure area: 3,098
- Total interior livable area: 3,098 sqft
- Finished area above ground: 2,083
- Finished area below ground: 0
Video & virtual tour
Property
Parking
- Total spaces: 2
- Parking features: Garage - Attached
- Attached garage spaces: 2
Features
- Levels: Two
- Stories: 2
- Patio & porch: Covered, Deck, Front Porch
- Exterior features: Private Yard, Rain Gutters
- Fencing: Full
Lot
- Size: 7,706 Square Feet
- Residential vegetation: Grassed, Xeriscaping
Details
- Parcel number: R0168283
- Special conditions: Standard
Construction
Type & style
- Home type: SingleFamily
- Architectural style: Traditional
- Property subtype: Single Family Residence
Materials
- Brick, Frame
- Roof: Composition
Condition
- Updated/Remodeled
- Year built: 2012
Details
- Builder name: Oakwood Homes, LLC
Utilities & green energy
- Sewer: Public Sewer
Community & HOA
Community
- Security: Carbon Monoxide Detector(s), Smoke Detector(s), Video Doorbell
- Subdivision: High Point At Dia
HOA
- Has HOA: Yes
- Amenities included: Clubhouse, Pool, Trail(s)
- HOA fee: $492 annually
- HOA name: MSI High Pointe Master
- HOA phone: 303-420-4433
Location
- Region: Aurora
Financial & listing details
- Price per square foot: $178/sqft
- Tax assessed value: $554,000
- Annual tax amount: $6,443
- Date on market: 10/23/2025
- Listing terms: Cash,Conventional,FHA,VA Loan
- Exclusions: Seller's Personal Property And Any Staging Items
- Ownership: Individual
- Road surface type: Paved
Estimated market value
$550,500
$523,000 - $578,000
$3,301/mo
Price history
Price history
| Date | Event | Price |
|---|---|---|
| 12/8/2025 | Price change | $550,000-2.7%$178/sqft |
Source: | ||
| 11/17/2025 | Price change | $565,000-4.2%$182/sqft |
Source: | ||
| 11/11/2025 | Price change | $589,900-1.5%$190/sqft |
Source: | ||
| 10/23/2025 | Listed for sale | $599,000-1.8%$193/sqft |
Source: | ||
| 4/4/2023 | Sold | $610,000+1.7%$197/sqft |
Source: | ||
Public tax history
Public tax history
| Year | Property taxes | Tax assessment |
|---|---|---|
| 2025 | $6,443 +26.1% | $34,630 -12.1% |
| 2024 | $5,111 +27.5% | $39,380 |
| 2023 | $4,008 +3.9% | $39,380 +35.2% |
Find assessor info on the county website
BuyAbility℠ payment
Est. payment
$3,196/mo
Principal & interest
$2682
Property taxes
$280
Other costs
$234
Climate risks
Neighborhood: High Point
Nearby schools
GreatSchools rating
- 4/10Southlawn Elementary SchoolGrades: PK-5Distance: 4.7 mi
- 1/10Otho E Stuart Middle SchoolGrades: 6-8Distance: 5.3 mi
- 5/10Prairie View High SchoolGrades: 9-12Distance: 8.3 mi
Schools provided by the listing agent
- Elementary: Second Creek
- Middle: Otho Stuart
- High: Prairie View
- District: School District 27-J
Source: REcolorado. This data may not be complete. We recommend contacting the local school district to confirm school assignments for this home.
- Loading
- Loading
