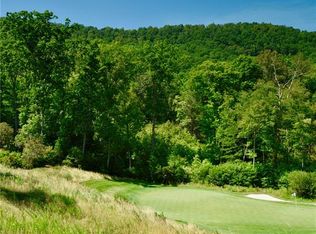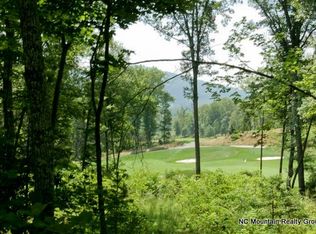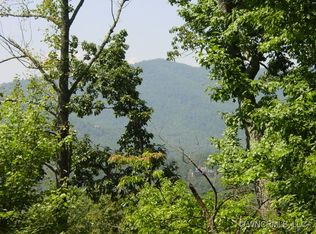
Closed
$5,250,000
1947 White Tree Trl, Arden, NC 28704
4beds
6,780sqft
Single Family Residence
Built in 2015
1.61 Acres Lot
$5,128,000 Zestimate®
$774/sqft
$6,537 Estimated rent
Home value
$5,128,000
$4.72M - $5.59M
$6,537/mo
Zestimate® history
Loading...
Owner options
Explore your selling options
What's special
Zillow last checked: 8 hours ago
Listing updated: July 16, 2025 at 11:45am
Listing Provided by:
Roseann Cioce roseann@walnutcoverealty.com,
Walnut Cove Realty/Allen Tate/Beverly-Hanks
Bought with:
Rebecca Dougherty
Walnut Cove Realty/Allen Tate/Beverly-Hanks
Source: Canopy MLS as distributed by MLS GRID,MLS#: 4265282
Facts & features
Interior
Bedrooms & bathrooms
- Bedrooms: 4
- Bathrooms: 6
- Full bathrooms: 4
- 1/2 bathrooms: 2
- Main level bedrooms: 1
Primary bedroom
- Level: Main
Heating
- Geothermal
Cooling
- Geothermal
Appliances
- Included: Dishwasher
- Laundry: Inside, Main Level
Features
- Basement: Finished
- Fireplace features: Great Room, Porch
Interior area
- Total structure area: 3,476
- Total interior livable area: 6,780 sqft
- Finished area above ground: 3,476
- Finished area below ground: 3,304
Property
Parking
- Total spaces: 2
- Parking features: Attached Garage, Garage on Main Level
- Attached garage spaces: 2
Features
- Levels: One
- Stories: 1
- Pool features: Community
- Spa features: Community
Lot
- Size: 1.61 Acres
Details
- Parcel number: 962455766700000
- Zoning: R-2
- Special conditions: Standard
Construction
Type & style
- Home type: SingleFamily
- Architectural style: Transitional
- Property subtype: Single Family Residence
Materials
- Stone, Wood
- Roof: Shingle
Condition
- New construction: No
- Year built: 2015
Utilities & green energy
- Sewer: Septic Installed
- Water: City
Community & neighborhood
Community
- Community features: Clubhouse, Fitness Center, Gated, Golf, Pond, Putting Green, Tennis Court(s), Walking Trails
Location
- Region: Arden
- Subdivision: The Cliffs at Walnut Cove
HOA & financial
HOA
- Has HOA: Yes
- HOA fee: $3,315 annually
- Association name: Walnut Cove POA
- Association phone: 864-238-2557
Other
Other facts
- Listing terms: Cash,Conventional
- Road surface type: Brick, Paved
Price history
| Date | Event | Price |
|---|---|---|
| 7/15/2025 | Sold | $5,250,000+16.7%$774/sqft |
Source: | ||
| 4/12/2023 | Sold | $4,500,000-4.2%$664/sqft |
Source: | ||
| 2/25/2023 | Pending sale | $4,695,000$692/sqft |
Source: Beverly-Hanks & Associates, Inc. | ||
| 1/31/2023 | Price change | $4,695,000-2.1%$692/sqft |
Source: | ||
| 11/5/2022 | Price change | $4,795,000-3.6%$707/sqft |
Source: | ||
Public tax history
| Year | Property taxes | Tax assessment |
|---|---|---|
| 2024 | $16,702 +3.8% | $2,713,100 +0.5% |
| 2023 | $16,088 +1.7% | $2,699,300 |
| 2022 | $15,818 | $2,699,300 |
Find assessor info on the county website
Neighborhood: 28704
Nearby schools
GreatSchools rating
- 8/10Avery's Creek ElementaryGrades: PK-4Distance: 1.8 mi
- 9/10Valley Springs MiddleGrades: 5-8Distance: 3.9 mi
- 7/10T C Roberson HighGrades: PK,9-12Distance: 4.3 mi
Schools provided by the listing agent
- Elementary: Avery's Creek/Koontz
- Middle: Valley Springs
- High: T.C. Roberson
Source: Canopy MLS as distributed by MLS GRID. This data may not be complete. We recommend contacting the local school district to confirm school assignments for this home.
Get a cash offer in 3 minutes
Find out how much your home could sell for in as little as 3 minutes with a no-obligation cash offer.
Estimated market value
$5,128,000
Get a cash offer in 3 minutes
Find out how much your home could sell for in as little as 3 minutes with a no-obligation cash offer.
Estimated market value
$5,128,000

