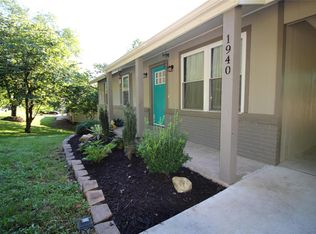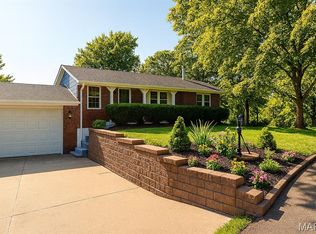Closed
Listing Provided by:
Jonathan Minerick 888-400-2513,
HomeCoin.com
Bought with: Worth Clark Realty
Price Unknown
1947 Waybridge Ln, Fenton, MO 63026
3beds
1,405sqft
Single Family Residence
Built in 1975
0.25 Acres Lot
$264,800 Zestimate®
$--/sqft
$2,015 Estimated rent
Home value
$264,800
$233,000 - $299,000
$2,015/mo
Zestimate® history
Loading...
Owner options
Explore your selling options
What's special
This home has been maintained and updated by the current owners. The roof is 3 years old. The kitchen features oak cabinets, granite counter tops, backsplash, and built-in display hutch with cabinets and granite counter top. All stainless steel appliances stay! The main bath has been updated with cultured marble walls in the shower, newer floor tile, and vanity. There is vinyl plank flooring upstairs and down, 5 ceiling fans, solid wood 6-panel doors, blinds, and the vinyl double-hung windows are a few years old. A vinyl French door leads to the four seasons room. The 14 x 14 four seasons room has vinyl hung windows, heat, and carpet. The backyard is enclosed with a 6-ft red cedar wood fence, includes a 10 x 12 shed, and 10x16 deck off the four seasons room. Furnace and a/c are 7 years old. Hot water heater is 3 years old. This is an all-electric home. There is a separate laundry room. The lower level can be a family room or bedroom or both. Additional Rooms: Sun Room
Zillow last checked: 8 hours ago
Listing updated: April 28, 2025 at 06:33pm
Listing Provided by:
Jonathan Minerick 888-400-2513,
HomeCoin.com
Bought with:
Alex A Belosi, 2021047503
Worth Clark Realty
Source: MARIS,MLS#: 24032919 Originating MLS: Regional MLS
Originating MLS: Regional MLS
Facts & features
Interior
Bedrooms & bathrooms
- Bedrooms: 3
- Bathrooms: 2
- Full bathrooms: 2
- Main level bathrooms: 1
- Main level bedrooms: 1
Primary bedroom
- Features: Wall Covering: None
- Level: Main
- Area: 285
- Dimensions: 15x19
Bedroom
- Features: Wall Covering: Some
- Level: Lower
- Area: 345
- Dimensions: 23x15
Bedroom
- Features: Wall Covering: Some
- Level: Main
- Area: 108
- Dimensions: 12x9
Kitchen
- Features: Wall Covering: Some
- Level: Main
- Area: 168
- Dimensions: 21x8
Living room
- Features: Wall Covering: Some
- Level: Main
- Area: 195
- Dimensions: 15x13
Heating
- Forced Air, Electric
Cooling
- Ceiling Fan(s)
Appliances
- Included: Dishwasher, Disposal, Microwave, Electric Range, Electric Oven, Refrigerator, Electric Water Heater, Stainless Steel Appliance(s)
Features
- Eat-in Kitchen, Granite Counters, Solid Surface Countertop(s), Open Floorplan, Kitchen/Dining Room Combo
- Flooring: Carpet
- Doors: Panel Door(s), French Doors, Storm Door(s)
- Windows: Window Treatments, Insulated Windows, Tilt-In Windows
- Basement: Partially Finished
- Number of fireplaces: 1
- Fireplace features: Living Room
Interior area
- Total structure area: 1,405
- Total interior livable area: 1,405 sqft
- Finished area above ground: 1,060
Property
Parking
- Total spaces: 1
- Parking features: RV Access/Parking, Attached, Garage, Garage Door Opener
- Attached garage spaces: 1
Features
- Levels: Multi/Split
- Patio & porch: Deck, Glass Enclosed
Lot
- Size: 0.25 Acres
- Dimensions: 0.25
Details
- Additional structures: Shed(s)
- Parcel number: 022.009.00000083
- Special conditions: Standard
Construction
Type & style
- Home type: SingleFamily
- Architectural style: Contemporary,Traditional,Other
- Property subtype: Single Family Residence
Materials
- Brick Veneer, Stone Veneer, Vinyl Siding
Condition
- Year built: 1975
Utilities & green energy
- Sewer: Public Sewer
- Water: Public
- Utilities for property: Natural Gas Available
Community & neighborhood
Security
- Security features: Smoke Detector(s)
Location
- Region: Fenton
- Subdivision: Hermitage Hills
Other
Other facts
- Listing terms: Cash,Conventional,VA Loan
- Ownership: Private
- Road surface type: Concrete
Price history
| Date | Event | Price |
|---|---|---|
| 7/19/2024 | Sold | -- |
Source: | ||
| 6/7/2024 | Pending sale | $262,000$186/sqft |
Source: | ||
| 6/3/2024 | Listed for sale | $262,000+25.4%$186/sqft |
Source: | ||
| 10/28/2022 | Sold | -- |
Source: | ||
| 9/7/2022 | Pending sale | $209,000$149/sqft |
Source: | ||
Public tax history
| Year | Property taxes | Tax assessment |
|---|---|---|
| 2024 | $1,394 +0.2% | $18,900 |
| 2023 | $1,392 -0.1% | $18,900 |
| 2022 | $1,393 -2.7% | $18,900 |
Find assessor info on the county website
Neighborhood: 63026
Nearby schools
GreatSchools rating
- 7/10Murphy Elementary SchoolGrades: K-5Distance: 1.7 mi
- 5/10Wood Ridge Middle SchoolGrades: 6-8Distance: 2.9 mi
- 6/10Northwest High SchoolGrades: 9-12Distance: 11.7 mi
Schools provided by the listing agent
- Elementary: Murphy Elem.
- Middle: Northwest Valley School
- High: Northwest High
Source: MARIS. This data may not be complete. We recommend contacting the local school district to confirm school assignments for this home.
Get a cash offer in 3 minutes
Find out how much your home could sell for in as little as 3 minutes with a no-obligation cash offer.
Estimated market value
$264,800
Get a cash offer in 3 minutes
Find out how much your home could sell for in as little as 3 minutes with a no-obligation cash offer.
Estimated market value
$264,800

