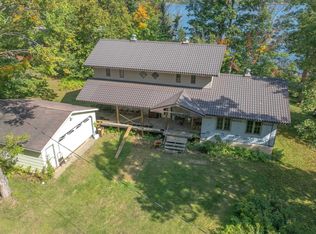Don't miss out on this opportunity to own a piece of paradise right in Carlton, MN! This unique property has ample acreage for exploring trails on foot, four wheeler or side by side, and is walking distance to Chub Lake ball fields and swimming beach! This 3+ bedroom, 3 bath home is perfectly placed in a gorgeous setting in a mature wooded lot for your privacy. There is tons of storage in the 3 car garage, as well as the large pole building. Inside the home you will find enough storage as well as spacious rooms throughout. You do not want to miss this one!
This property is off market, which means it's not currently listed for sale or rent on Zillow. This may be different from what's available on other websites or public sources.
