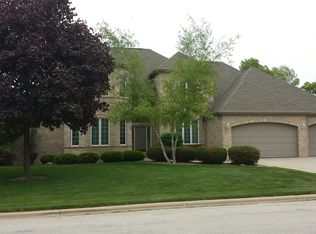Sold
$725,000
1947 Telemark Ct, Green Bay, WI 54313
3beds
3,812sqft
Single Family Residence
Built in 1999
0.42 Acres Lot
$739,700 Zestimate®
$190/sqft
$3,899 Estimated rent
Home value
$739,700
$651,000 - $843,000
$3,899/mo
Zestimate® history
Loading...
Owner options
Explore your selling options
What's special
Exceptional 3-bed, 2.5-bath custom home located in one of Green Bay’s most sought-after neighborhoods. An all-brick exterior and thoughtful design offers timeless elegance. Be greeted by a grand entrance leading into the two-story living room flooded with natural light. The chef’s kitchen is a culinary dream, with premium appliances, ample counter space, custom cabinetry and a cozy hearth room with 2-way fireplace. The impressive owner's suite offers 3 spacious closets and en suite bathroom complete with a soaking tub, walk-in shower, and dual vanities. Incredible office, formal dining room, powder room and laundry complete the 1st floor. Upstairs you will find 2 generous bedrooms and full bath with 2 vanities. 3+ car garage, large basement and so many upgrades!
Zillow last checked: 8 hours ago
Listing updated: July 13, 2025 at 03:14am
Listed by:
Heather Gossen OFF-D:920-915-9224,
Berkshire Hathaway HS Fox Cities Realty
Bought with:
Malinda Trimberger
Trimberger Realty, LLC
Source: RANW,MLS#: 50305034
Facts & features
Interior
Bedrooms & bathrooms
- Bedrooms: 3
- Bathrooms: 3
- Full bathrooms: 2
- 1/2 bathrooms: 1
Bedroom 1
- Level: Main
- Dimensions: 16x14
Bedroom 2
- Level: Upper
- Dimensions: 15x13
Bedroom 3
- Level: Upper
- Dimensions: 14x12
Family room
- Level: Main
- Dimensions: 21x15
Formal dining room
- Level: Main
- Dimensions: 15x13
Kitchen
- Level: Main
- Dimensions: 15x14
Living room
- Level: Main
- Dimensions: 23x22
Other
- Description: Den/Office
- Level: Main
- Dimensions: 16x11
Other
- Description: Laundry
- Level: Main
- Dimensions: 11x8
Heating
- Forced Air
Cooling
- Forced Air, Central Air
Appliances
- Included: Dishwasher, Dryer, Microwave, Refrigerator, Washer
Features
- Central Vacuum, Kitchen Island, Pantry, Vaulted Ceiling(s), Walk-In Closet(s), Walk-in Shower, Formal Dining
- Basement: Full,Full Sz Windows Min 20x24,Bath/Stubbed
- Number of fireplaces: 2
- Fireplace features: Two, Gas
Interior area
- Total interior livable area: 3,812 sqft
- Finished area above ground: 3,812
- Finished area below ground: 0
Property
Parking
- Total spaces: 3
- Parking features: Attached, Basement
- Attached garage spaces: 3
Accessibility
- Accessibility features: 1st Floor Bedroom, 1st Floor Full Bath, Laundry 1st Floor
Features
- Patio & porch: Deck
- Has spa: Yes
- Spa features: Bath
Lot
- Size: 0.42 Acres
Details
- Parcel number: 6H4190
- Zoning: Residential
- Special conditions: Arms Length
Construction
Type & style
- Home type: SingleFamily
- Architectural style: Contemporary
- Property subtype: Single Family Residence
Materials
- Brick
- Foundation: Poured Concrete
Condition
- New construction: No
- Year built: 1999
Utilities & green energy
- Sewer: Public Sewer
- Water: Public
Community & neighborhood
Security
- Security features: Security System
Location
- Region: Green Bay
Price history
| Date | Event | Price |
|---|---|---|
| 7/13/2025 | Listing removed | $750,000$197/sqft |
Source: BHHS broker feed #50305034 | ||
| 7/12/2025 | Pending sale | $750,000+3.4%$197/sqft |
Source: RANW #50305034 | ||
| 7/10/2025 | Sold | $725,000-3.3%$190/sqft |
Source: RANW #50305034 | ||
| 5/30/2025 | Contingent | $750,000$197/sqft |
Source: | ||
| 3/18/2025 | Listed for sale | $750,000-6.3%$197/sqft |
Source: RANW #50305034 | ||
Public tax history
| Year | Property taxes | Tax assessment |
|---|---|---|
| 2024 | $12,609 +3.6% | $578,300 |
| 2023 | $12,168 +5.1% | $578,300 |
| 2022 | $11,581 -19.4% | $578,300 +7.2% |
Find assessor info on the county website
Neighborhood: 54313
Nearby schools
GreatSchools rating
- 2/10King Elementary SchoolGrades: PK-5Distance: 0.3 mi
- 6/10Lombardi Middle SchoolGrades: 6-8Distance: 0.4 mi
- 4/10Southwest High SchoolGrades: 9-12Distance: 1.2 mi

Get pre-qualified for a loan
At Zillow Home Loans, we can pre-qualify you in as little as 5 minutes with no impact to your credit score.An equal housing lender. NMLS #10287.
