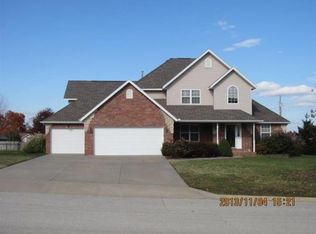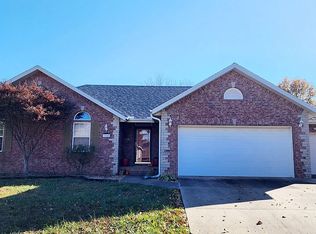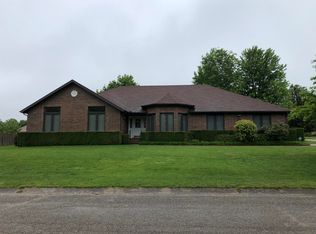The curb appeal is just a sneak preview of the beautiful inside of this wonderfully maintained 4 Bedroom all brick home with 2 Living Areas, 2 1/2 Baths, large Kitchen with Casual Dining PLUS an optional Formal Dining that could also serve as a 3rd Living Area, Office or Library PLUS a large 3-car Garage with one stall separated making it ideal for a workshop. And then to seal the deal, there's an inviting in-ground pool with surround fencing leaving the balance of the large lot open. The Living Room has a cathedral ceiling with an eye-appealing bricked gas log Fireplace. The Kitchen has hardwood flooring and lots of cabinets and counter space including a breakfast bar as well as a walk-in Pantry. The separated Laundry Room is conveniently located off the Kitchen and has a very useful deep
This property is off market, which means it's not currently listed for sale or rent on Zillow. This may be different from what's available on other websites or public sources.



