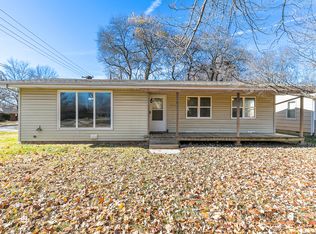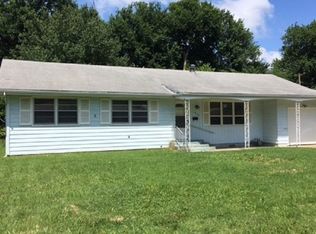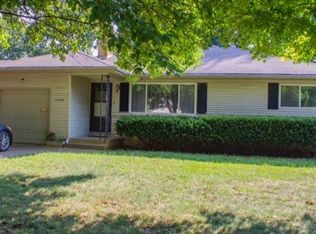Closed
Price Unknown
1947 S Thelma Avenue, Springfield, MO 65807
3beds
1,222sqft
Single Family Residence
Built in 1959
9,147.6 Square Feet Lot
$192,800 Zestimate®
$--/sqft
$1,253 Estimated rent
Home value
$192,800
$183,000 - $202,000
$1,253/mo
Zestimate® history
Loading...
Owner options
Explore your selling options
What's special
Located behind Bass Pro in a quiet neighborhood,This 3bed, 1 bath, 2 car garage darling home is ready for a new owner. Hardwood floors throughout most of the home have been freshly refinished . Paint is all new and the house is clean as a whistle! Room sizes are generous and it has a great yard and screened in porch. Home has been well maintained . Bring your first time home buyer or rental investor. Home does have a wheelchair ramp but could easily be removed. Call your favorite realtor today!! BACK ON MARKET THROUGH NO FAULT OF SELLER.
Zillow last checked: 8 hours ago
Listing updated: August 02, 2024 at 02:57pm
Listed by:
Deborah Fisher 417-861-7871,
Old World Realty, LLC
Bought with:
Danny Eveler, 2021048882
Murney Associates - Primrose
Source: SOMOMLS,MLS#: 60247060
Facts & features
Interior
Bedrooms & bathrooms
- Bedrooms: 3
- Bathrooms: 1
- Full bathrooms: 1
Primary bedroom
- Area: 124
- Dimensions: 12.4 x 10
Bedroom 2
- Area: 115.5
- Dimensions: 11 x 10.5
Family room
- Area: 208.8
- Dimensions: 18 x 11.6
Kitchen
- Area: 185.6
- Dimensions: 16 x 11.6
Living room
- Area: 210
- Dimensions: 15 x 14
Heating
- Central, Natural Gas
Cooling
- Ceiling Fan(s)
Appliances
- Included: Disposal, Free-Standing Electric Oven, Gas Water Heater
- Laundry: In Garage, W/D Hookup
Features
- Laminate Counters, Walk-in Shower
- Flooring: Vinyl, Wood
- Has basement: No
- Attic: Pull Down Stairs
- Has fireplace: Yes
- Fireplace features: Family Room
Interior area
- Total structure area: 1,222
- Total interior livable area: 1,222 sqft
- Finished area above ground: 1,222
- Finished area below ground: 0
Property
Parking
- Total spaces: 2
- Parking features: Garage Door Opener, Garage Faces Front, Paved
- Attached garage spaces: 2
Features
- Levels: One
- Stories: 1
- Patio & porch: Covered, Front Porch, Rear Porch, Screened
- Exterior features: Rain Gutters
- Fencing: Chain Link
Lot
- Size: 9,147 sqft
- Dimensions: 68 x 133
Details
- Parcel number: 881335103020
Construction
Type & style
- Home type: SingleFamily
- Architectural style: Ranch,Traditional
- Property subtype: Single Family Residence
Materials
- Lap Siding
- Foundation: Crawl Space
- Roof: Composition
Condition
- Year built: 1959
Utilities & green energy
- Sewer: Public Sewer
- Water: Public
Community & neighborhood
Location
- Region: Springfield
- Subdivision: Indian Meadows
Other
Other facts
- Listing terms: Cash,Conventional,FHA,VA Loan
- Road surface type: Asphalt
Price history
| Date | Event | Price |
|---|---|---|
| 8/18/2023 | Sold | -- |
Source: | ||
| 7/21/2023 | Pending sale | $174,900$143/sqft |
Source: | ||
| 7/19/2023 | Listed for sale | $174,900$143/sqft |
Source: | ||
| 7/18/2023 | Pending sale | $174,900$143/sqft |
Source: | ||
| 7/13/2023 | Listed for sale | $174,900$143/sqft |
Source: | ||
Public tax history
| Year | Property taxes | Tax assessment |
|---|---|---|
| 2024 | $1,159 +0.6% | $21,610 |
| 2023 | $1,153 +25.5% | $21,610 +28.5% |
| 2022 | $919 +0% | $16,820 |
Find assessor info on the county website
Neighborhood: Mark Twain
Nearby schools
GreatSchools rating
- 6/10Sunshine Elementary SchoolGrades: K-5Distance: 0.8 mi
- 5/10Jarrett Middle SchoolGrades: 6-8Distance: 1.6 mi
- 4/10Parkview High SchoolGrades: 9-12Distance: 0.8 mi
Schools provided by the listing agent
- Elementary: SGF-Portland
- Middle: SGF-Jarrett
- High: SGF-Kickapoo
Source: SOMOMLS. This data may not be complete. We recommend contacting the local school district to confirm school assignments for this home.


