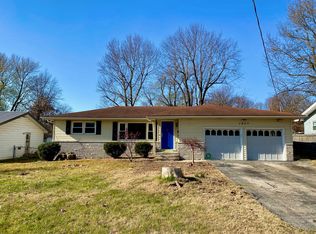Closed
Price Unknown
1947 S Linden Avenue, Springfield, MO 65804
3beds
1,252sqft
Single Family Residence
Built in 1958
10,454.4 Square Feet Lot
$225,100 Zestimate®
$--/sqft
$1,478 Estimated rent
Home value
$225,100
$207,000 - $245,000
$1,478/mo
Zestimate® history
Loading...
Owner options
Explore your selling options
What's special
Welcome to 1947 S Linden! Nestled in a quiet neighborhood, this home offers a perfect blend of comfort and convenience. Boasting 3 bedrooms and 2 bathrooms, this home is perfect for a family or someon looking for a great investment property. Step into the heart of the home, where the kitchen gleams with elegance. Adorned with exquisite butcher block countertops, it's a chef's dream come true. The included gas range and fridge add to the allure, making meal preparation a breeze. Outside, a private haven awaits you. A sturdy privacy fence encloses the sprawling yard, ensuring peace and seclusion. Entertain guests or simply unwind on the expansive deck, perfect for morning coffee or soaking up the sun. Need extra storage space? Look no further. A convenient storage shed provides ample room for all your outdoor essentials, keeping your living space clutter-free. Rest easy knowing that major updates have been taken care of for you. With a HVAC system just 5 years old and a roof that's only 3 years young, you can enjoy peace of mind for years to come. Don't miss out on the opportunity to make this enchanting retreat your own. Schedule a viewing today and discover the endless possibilities that await in this lovingly maintained home.
Zillow last checked: 8 hours ago
Listing updated: August 02, 2024 at 02:59pm
Listed by:
Aaron R Wilken 417-831-9200,
ReeceNichols - Springfield
Bought with:
Julia Christine Berg, 2020038889
ReeceNichols - Springfield
Source: SOMOMLS,MLS#: 60267049
Facts & features
Interior
Bedrooms & bathrooms
- Bedrooms: 3
- Bathrooms: 2
- Full bathrooms: 2
Heating
- Central, Natural Gas
Cooling
- Central Air
Appliances
- Included: Dishwasher, Disposal, Exhaust Fan, Free-Standing Gas Oven, Gas Water Heater, Microwave
- Laundry: Main Level, W/D Hookup
Features
- Flooring: Hardwood, Tile
- Windows: Double Pane Windows
- Has basement: No
- Attic: Pull Down Stairs
- Has fireplace: No
Interior area
- Total structure area: 1,252
- Total interior livable area: 1,252 sqft
- Finished area above ground: 1,252
- Finished area below ground: 0
Property
Parking
- Total spaces: 2
- Parking features: Driveway, Garage Faces Front
- Attached garage spaces: 2
- Has uncovered spaces: Yes
Features
- Levels: One
- Stories: 1
- Patio & porch: Deck
- Exterior features: Rain Gutters
- Fencing: Privacy
- Has view: Yes
- View description: City
Lot
- Size: 10,454 sqft
- Dimensions: 750 x 1400
Details
- Additional structures: Shed(s)
- Parcel number: 881233102015
Construction
Type & style
- Home type: SingleFamily
- Architectural style: Ranch
- Property subtype: Single Family Residence
Materials
- Stone, Vinyl Siding
- Foundation: Crawl Space
- Roof: Metal
Condition
- Year built: 1958
Utilities & green energy
- Sewer: Public Sewer
- Water: Public
Community & neighborhood
Location
- Region: Springfield
- Subdivision: Empire Est
Other
Other facts
- Listing terms: Cash,Conventional,FHA,VA Loan
- Road surface type: Asphalt
Price history
| Date | Event | Price |
|---|---|---|
| 5/24/2024 | Sold | -- |
Source: | ||
| 5/4/2024 | Pending sale | $212,900$170/sqft |
Source: | ||
| 4/29/2024 | Listed for sale | $212,900+77.6%$170/sqft |
Source: | ||
| 4/20/2018 | Listing removed | $119,900$96/sqft |
Source: Murney Associates, Realtors #60101994 | ||
| 3/15/2018 | Pending sale | $119,900$96/sqft |
Source: Murney Associates, Realtors #60101994 | ||
Public tax history
| Year | Property taxes | Tax assessment |
|---|---|---|
| 2024 | $1,523 +0.6% | $28,390 |
| 2023 | $1,514 +12.7% | $28,390 +15.4% |
| 2022 | $1,344 +0% | $24,610 |
Find assessor info on the county website
Neighborhood: Southern Hills
Nearby schools
GreatSchools rating
- 6/10Pershing Elementary SchoolGrades: K-5Distance: 0.8 mi
- 6/10Pershing Middle SchoolGrades: 6-8Distance: 0.8 mi
- 8/10Glendale High SchoolGrades: 9-12Distance: 1 mi
Schools provided by the listing agent
- Elementary: SGF-Pershing
- Middle: SGF-Pershing
- High: SGF-Glendale
Source: SOMOMLS. This data may not be complete. We recommend contacting the local school district to confirm school assignments for this home.
