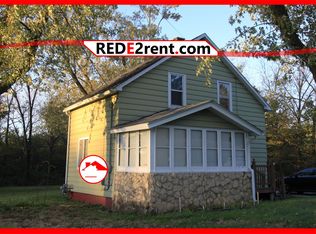Closed
$195,000
1947 South Afton Road, Beloit, WI 53511
2beds
1,040sqft
Single Family Residence
Built in 1910
7,840.8 Square Feet Lot
$173,500 Zestimate®
$188/sqft
$1,345 Estimated rent
Home value
$173,500
$161,000 - $186,000
$1,345/mo
Zestimate® history
Loading...
Owner options
Explore your selling options
What's special
BACK ON THE MARKET! Previous offer fell through due to financing. Move-in ready and fully redone, this home in the Turner School District has been completely renovated from top to bottom over the last four years. Enjoy a lovely new kitchen with modern appliances, while the dining and living areas showcase original, refinished hardwood floors. Additional updates include new siding, upgraded electrical, a recently installed water heater, and a newer furnace and windows. The upstairs has been completely rebuilt from the studs, featuring all-new flooring, remodeled bedrooms, closets, and a spacious, beautifully updated bathroom. Outside, the massive 800+ sq ft detached garage fits four vehicles and offers ample storage or a versatile workspace. Generously sized fenced in yard and poured patio!
Zillow last checked: 8 hours ago
Listing updated: May 19, 2025 at 08:27pm
Listed by:
Laura Fuhrmann 608-921-0641,
Rock Realty
Bought with:
Mary Gilbank
Source: WIREX MLS,MLS#: 1995424 Originating MLS: South Central Wisconsin MLS
Originating MLS: South Central Wisconsin MLS
Facts & features
Interior
Bedrooms & bathrooms
- Bedrooms: 2
- Bathrooms: 1
- Full bathrooms: 1
Primary bedroom
- Level: Upper
- Area: 150
- Dimensions: 15 x 10
Bedroom 2
- Level: Upper
- Area: 135
- Dimensions: 15 x 9
Bathroom
- Features: At least 1 Tub, No Master Bedroom Bath
Kitchen
- Level: Main
- Area: 88
- Dimensions: 11 x 8
Living room
- Level: Main
- Area: 195
- Dimensions: 15 x 13
Heating
- Natural Gas, Forced Air
Cooling
- Central Air
Appliances
- Included: Range/Oven, Refrigerator, Dishwasher, Microwave, Disposal, Washer, Dryer, Water Softener
Features
- Flooring: Wood or Sim.Wood Floors
- Basement: Full
Interior area
- Total structure area: 1,040
- Total interior livable area: 1,040 sqft
- Finished area above ground: 1,040
- Finished area below ground: 0
Property
Parking
- Total spaces: 4
- Parking features: Detached, Tandem, 4 Car
- Garage spaces: 4
Features
- Levels: Two
- Stories: 2
- Patio & porch: Patio
- Fencing: Fenced Yard
Lot
- Size: 7,840 sqft
Details
- Parcel number: 004100029
- Zoning: R1
- Special conditions: Arms Length
Construction
Type & style
- Home type: SingleFamily
- Architectural style: Farmhouse/National Folk
- Property subtype: Single Family Residence
Materials
- Vinyl Siding, Aluminum/Steel, Fiber Cement
Condition
- 21+ Years
- New construction: No
- Year built: 1910
Utilities & green energy
- Sewer: Public Sewer
- Water: Public
Community & neighborhood
Location
- Region: Beloit
- Municipality: Beloit
Price history
| Date | Event | Price |
|---|---|---|
| 5/15/2025 | Sold | $195,000+6%$188/sqft |
Source: | ||
| 4/16/2025 | Contingent | $184,000$177/sqft |
Source: | ||
| 4/14/2025 | Listed for sale | $184,000-0.5%$177/sqft |
Source: | ||
| 3/21/2025 | Contingent | $185,000$178/sqft |
Source: | ||
| 3/18/2025 | Listed for sale | $185,000+185.1%$178/sqft |
Source: | ||
Public tax history
| Year | Property taxes | Tax assessment |
|---|---|---|
| 2024 | $1,314 +3.1% | $84,500 |
| 2023 | $1,274 +0.1% | $84,500 +46.4% |
| 2022 | $1,274 -2.6% | $57,700 |
Find assessor info on the county website
Neighborhood: 53511
Nearby schools
GreatSchools rating
- 4/10Turner Middle SchoolGrades: 6-8Distance: 2.2 mi
- 7/10Turner High SchoolGrades: 9-12Distance: 2.4 mi
Schools provided by the listing agent
- Middle: Turner
- High: Turner
- District: Beloit Turner
Source: WIREX MLS. This data may not be complete. We recommend contacting the local school district to confirm school assignments for this home.
Get pre-qualified for a loan
At Zillow Home Loans, we can pre-qualify you in as little as 5 minutes with no impact to your credit score.An equal housing lender. NMLS #10287.
Sell for more on Zillow
Get a Zillow Showcase℠ listing at no additional cost and you could sell for .
$173,500
2% more+$3,470
With Zillow Showcase(estimated)$176,970
