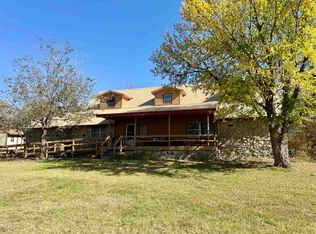Sold
$195,000
1947 NW Cherry Rd, Apache, OK 73006
4beds
2,000sqft
Single Family Residence
Built in 1972
2.5 Acres Lot
$195,600 Zestimate®
$98/sqft
$1,635 Estimated rent
Home value
$195,600
$186,000 - $205,000
$1,635/mo
Zestimate® history
Loading...
Owner options
Explore your selling options
What's special
Escape to country living with this spacious 4-bedroom home on 2.5 acres in the desirable Elgin school district! Boasting approximately 2000 sq ft. this unique property features a converted garage, a cozy wood-burning fireplace, and charming beamed ceilings and beaded walls. French doors open to the expansive backyard, perfect for outdoor gatherings. The awesome kitchen boasts a breakfast bar, island with sink, built-in appliances, and updated cabinets flowing seamlessly into a large dining area. Enjoy wood vinyl floors, double-pane windows, a full hall bath with nice cabinets, and a generous master suite with a walk-in closet and half bath. Don't miss this opportunity for peaceful, rural Living with room to grow!
Zillow last checked: 8 hours ago
Listing updated: July 25, 2025 at 11:42am
Listed by:
PAMELA L MARION 580-248-8800,
RE/MAX PROFESSIONALS (BO)
Bought with:
Phillip Thomas
Cornerstone Real Estate Group, LLC
Source: Lawton BOR,MLS#: 168459
Facts & features
Interior
Bedrooms & bathrooms
- Bedrooms: 4
- Bathrooms: 2
- 1/2 bathrooms: 1
Primary bedroom
- Area: 202.76
- Dimensions: 14.8 x 13.7
Kitchen
- Features: Breakfast Bar, Kitchen/Dining
- Area: 261.12
- Dimensions: 13.6 x 19.2
Living room
- Area: 310.92
- Dimensions: 16.11 x 19.3
Heating
- Fireplace(s), Central, Electric
Cooling
- Central-Electric, Ceiling Fan(s)
Appliances
- Included: Electric, Cooktop, Oven, Microwave, Dishwasher, Disposal, Electric Water Heater
- Laundry: Utility Room
Features
- Walk-In Closet(s), Two Living Areas
- Flooring: Carpet, Vinyl
- Windows: Double Pane Windows
- Has fireplace: Yes
- Fireplace features: Wood Burning
Interior area
- Total structure area: 2,000
- Total interior livable area: 2,000 sqft
Property
Parking
- Parking features: No Garage
Features
- Levels: Two
- Patio & porch: Open Patio
- Fencing: Chain Link,Partial
Lot
- Size: 2.50 Acres
Details
- Additional structures: Workshop
- Parcel number: 04N12W242999810000000
- Zoning description: R-1 Single Family
Construction
Type & style
- Home type: SingleFamily
- Property subtype: Single Family Residence
Materials
- Brick Veneer
- Foundation: Crawl Space
- Roof: Composition
Condition
- Updated
- New construction: No
- Year built: 1972
Utilities & green energy
- Gas: None
- Sewer: Septic Tank
- Water: Rural District
Community & neighborhood
Location
- Region: Apache
Other
Other facts
- Listing terms: Cash,Conventional
Price history
| Date | Event | Price |
|---|---|---|
| 7/24/2025 | Sold | $195,000-2.5%$98/sqft |
Source: Lawton BOR #168459 Report a problem | ||
| 5/28/2025 | Contingent | $199,900$100/sqft |
Source: Lawton BOR #168459 Report a problem | ||
| 4/1/2025 | Listed for sale | $199,900-21%$100/sqft |
Source: Lawton BOR #168459 Report a problem | ||
| 8/27/2024 | Listing removed | -- |
Source: Lawton BOR #165544 Report a problem | ||
| 3/18/2024 | Price change | $253,000-4.5%$127/sqft |
Source: Lawton BOR #165544 Report a problem | ||
Public tax history
| Year | Property taxes | Tax assessment |
|---|---|---|
| 2024 | $1,400 +0.6% | $14,324 +0.1% |
| 2023 | $1,391 +2.8% | $14,316 +3% |
| 2022 | $1,353 +1.4% | $13,899 +3% |
Find assessor info on the county website
Neighborhood: 73006
Nearby schools
GreatSchools rating
- 7/10Elgin Middle SchoolGrades: 5-8Distance: 7.9 mi
- 8/10Elgin High SchoolGrades: 9-12Distance: 8 mi
- 8/10Elgin Elementary SchoolGrades: PK-4Distance: 7.9 mi
Schools provided by the listing agent
- Elementary: Elgin
- Middle: Elgin
- High: Elgin
Source: Lawton BOR. This data may not be complete. We recommend contacting the local school district to confirm school assignments for this home.

Get pre-qualified for a loan
At Zillow Home Loans, we can pre-qualify you in as little as 5 minutes with no impact to your credit score.An equal housing lender. NMLS #10287.
Sell for more on Zillow
Get a free Zillow Showcase℠ listing and you could sell for .
$195,600
2% more+ $3,912
With Zillow Showcase(estimated)
$199,512