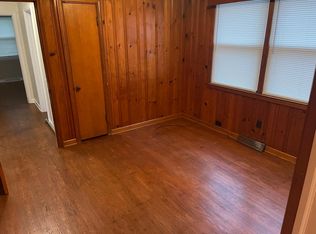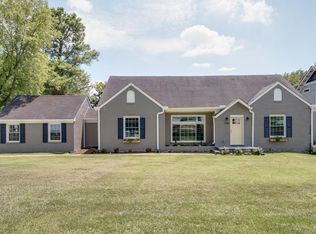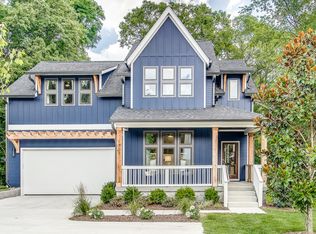Closed
$755,000
1946A Porter Rd, Nashville, TN 37206
4beds
2,588sqft
Horizontal Property Regime - Detached, Residential
Built in 2014
10,018.8 Square Feet Lot
$774,800 Zestimate®
$292/sqft
$3,667 Estimated rent
Home value
$774,800
$736,000 - $814,000
$3,667/mo
Zestimate® history
Loading...
Owner options
Explore your selling options
What's special
SAT 3/25 OPEN HOUSE CANCELLED - Gorgeous 4 bedroom 3 bathroom house on a wide lot in South Inglewood. A charming covered porch welcomes you to the home. Step into the stunning living room with an office/guest bedroom immediately to the left. Open-concept living room flows into the dining area and kitchen. The kitchen boasts a large island, tons of cabinetry, stainless steel appliances, and built-in wine rack/wet bar. The primary bedroom offers privacy, pitched ceilings, and an en-suite bathroom. Upstairs you will find a large loft, 2 additional bedrooms, a 3rd full bathroom, and 5th flex room. You will love the screened-in patio overlooking the fully fenced-in backyard with an uncovered patio, a peach tree, and vegetable beds ready for planting! Find your home sweet home in Nashville, TN!
Zillow last checked: 8 hours ago
Listing updated: April 11, 2023 at 04:49pm
Listing Provided by:
Gary Ashton 615-301-1650,
The Ashton Real Estate Group of RE/MAX Advantage,
Anissa Fisher 615-723-3401,
The Ashton Real Estate Group of RE/MAX Advantage
Bought with:
Jenilee Anthony, 335690
Compass RE
Source: RealTracs MLS as distributed by MLS GRID,MLS#: 2500946
Facts & features
Interior
Bedrooms & bathrooms
- Bedrooms: 4
- Bathrooms: 3
- Full bathrooms: 3
- Main level bedrooms: 2
Bedroom 1
- Features: Suite
- Level: Suite
- Area: 210 Square Feet
- Dimensions: 15x14
Bedroom 2
- Features: Extra Large Closet
- Level: Extra Large Closet
- Area: 132 Square Feet
- Dimensions: 11x12
Bedroom 3
- Features: Extra Large Closet
- Level: Extra Large Closet
- Area: 192 Square Feet
- Dimensions: 16x12
Bedroom 4
- Features: Extra Large Closet
- Level: Extra Large Closet
- Area: 156 Square Feet
- Dimensions: 13x12
Bonus room
- Features: Second Floor
- Level: Second Floor
- Area: 408 Square Feet
- Dimensions: 17x24
Dining room
- Features: Combination
- Level: Combination
- Area: 192 Square Feet
- Dimensions: 16x12
Kitchen
- Features: Eat-in Kitchen
- Level: Eat-in Kitchen
- Area: 266 Square Feet
- Dimensions: 19x14
Living room
- Features: Combination
- Level: Combination
- Area: 308 Square Feet
- Dimensions: 22x14
Heating
- Central, Electric, Natural Gas
Cooling
- Central Air, Electric
Appliances
- Included: Dishwasher, Dryer, Microwave, Refrigerator, Washer, Electric Oven, Cooktop
- Laundry: Utility Connection
Features
- Ceiling Fan(s), Walk-In Closet(s), Entrance Foyer
- Flooring: Wood, Tile
- Basement: Crawl Space
- Has fireplace: No
Interior area
- Total structure area: 2,588
- Total interior livable area: 2,588 sqft
- Finished area above ground: 2,588
Property
Parking
- Total spaces: 2
- Parking features: Concrete, Driveway
- Uncovered spaces: 2
Features
- Levels: Two
- Stories: 2
- Patio & porch: Deck, Covered, Porch, Patio
- Fencing: Back Yard
Lot
- Size: 10,018 sqft
Details
- Parcel number: 072160B00100CO
- Special conditions: Standard
Construction
Type & style
- Home type: SingleFamily
- Architectural style: Traditional
- Property subtype: Horizontal Property Regime - Detached, Residential
Materials
- Fiber Cement
- Roof: Shingle
Condition
- New construction: No
- Year built: 2014
Utilities & green energy
- Sewer: Public Sewer
- Water: Public
- Utilities for property: Electricity Available, Water Available
Green energy
- Energy efficient items: Water Heater
Community & neighborhood
Security
- Security features: Fire Alarm, Smoke Detector(s)
Location
- Region: Nashville
- Subdivision: East Nashville
Price history
| Date | Event | Price |
|---|---|---|
| 4/11/2023 | Sold | $755,000+0.7%$292/sqft |
Source: | ||
| 3/25/2023 | Contingent | $749,900$290/sqft |
Source: | ||
| 3/24/2023 | Listed for sale | $749,900+52%$290/sqft |
Source: | ||
| 2/7/2019 | Sold | $493,500+29.9%$191/sqft |
Source: | ||
| 8/15/2014 | Sold | $379,900$147/sqft |
Source: | ||
Public tax history
| Year | Property taxes | Tax assessment |
|---|---|---|
| 2024 | $4,180 | $128,450 |
| 2023 | $4,180 | $128,450 |
| 2022 | $4,180 -1% | $128,450 |
Find assessor info on the county website
Neighborhood: Porter Heights
Nearby schools
GreatSchools rating
- 6/10Rosebank Elementary SchoolGrades: PK-5Distance: 0.8 mi
- 3/10Stratford Comp High SchoolGrades: 6-12Distance: 0.1 mi
Schools provided by the listing agent
- Elementary: Rosebank Elementary
- Middle: Stratford STEM Magnet School Lower Campus
- High: Stratford STEM Magnet School Upper Campus
Source: RealTracs MLS as distributed by MLS GRID. This data may not be complete. We recommend contacting the local school district to confirm school assignments for this home.
Get a cash offer in 3 minutes
Find out how much your home could sell for in as little as 3 minutes with a no-obligation cash offer.
Estimated market value$774,800
Get a cash offer in 3 minutes
Find out how much your home could sell for in as little as 3 minutes with a no-obligation cash offer.
Estimated market value
$774,800


