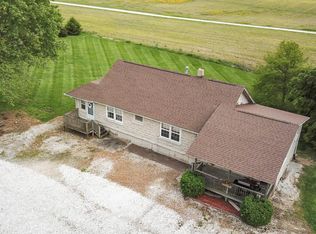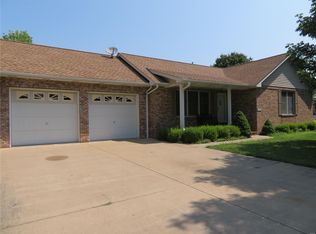Closed
Listing Provided by:
Jennifer Henkhaus 618-567-6550,
Tarrant and Harman Real Estate and Auction Co
Bought with: Market Pro Realty, Inc
$310,000
19469 Jones Rd, Jerseyville, IL 62052
3beds
2,912sqft
Single Family Residence
Built in 1988
3.36 Acres Lot
$309,600 Zestimate®
$106/sqft
$1,910 Estimated rent
Home value
$309,600
Estimated sales range
Not available
$1,910/mo
Zestimate® history
Loading...
Owner options
Explore your selling options
What's special
Welcome to this unique home on over 3 acres! Inside, you’ll find an open-concept living/dining and kitchen with soaring 12-foot ceilings and an abundance of natural light. The primary suite features double sinks, soaking tub, separate shower, and a walk-in closet. A striking rotunda sitting room with 20’ ceiling surrounds you with windows, while a bright sunroom offers another inviting space to relax and enjoy the view year round. Additional highlights include an oversized heated 2-car garage, main floor laundry, paid-off solar panels for energy efficiency, and a covered patio with a convenient side entrance to the home. Outside, the 3-acre setting provides plenty of privacy and room to enjoy the outdoors—whether you envision a garden, space for animals, or simply a peaceful place to unwind. Storage container stays. Estate being sold As-Is.
Zillow last checked: 8 hours ago
Listing updated: October 14, 2025 at 02:24pm
Listing Provided by:
Jennifer Henkhaus 618-567-6550,
Tarrant and Harman Real Estate and Auction Co
Bought with:
Cyndi Borrowman, 471.019641
Market Pro Realty, Inc
Source: MARIS,MLS#: 25057917 Originating MLS: Southwestern Illinois Board of REALTORS
Originating MLS: Southwestern Illinois Board of REALTORS
Facts & features
Interior
Bedrooms & bathrooms
- Bedrooms: 3
- Bathrooms: 2
- Full bathrooms: 2
- Main level bathrooms: 2
- Main level bedrooms: 3
Primary bedroom
- Features: Floor Covering: Ceramic Tile
- Level: Main
- Area: 192
- Dimensions: 12x16
Bedroom
- Features: Floor Covering: Carpeting
- Level: Main
- Area: 130
- Dimensions: 13x10
Bedroom
- Features: Floor Covering: Carpeting
- Level: Main
- Area: 130
- Dimensions: 13x10
Primary bathroom
- Features: Floor Covering: Ceramic Tile
- Level: Main
- Area: 120
- Dimensions: 8x15
Bathroom
- Features: Floor Covering: Wood
- Level: Main
- Area: 45
- Dimensions: 9x5
Family room
- Level: Main
- Area: 308
- Dimensions: 22x14
Great room
- Features: Floor Covering: Wood
- Level: Main
- Area: 1248
- Dimensions: 39x32
Laundry
- Features: Floor Covering: Wood
- Level: Main
- Area: 25
- Dimensions: 5x5
Sunroom
- Features: Floor Covering: Concrete
- Level: Main
- Area: 323
- Dimensions: 17x19
Heating
- Zoned
Cooling
- Zoned
Appliances
- Included: Cooktop, Dishwasher, Dryer, Freezer, Microwave, Oven, Refrigerator, Washer
- Laundry: Main Level
Features
- Breakfast Bar, Dining/Living Room Combo, High Ceilings, Kitchen Island, Open Floorplan
- Basement: None
- Number of fireplaces: 1
- Fireplace features: Ventless
Interior area
- Total structure area: 2,912
- Total interior livable area: 2,912 sqft
- Finished area above ground: 2,912
Property
Parking
- Total spaces: 3
- Parking features: Garage - Attached, Carport
- Attached garage spaces: 2
- Carport spaces: 1
- Covered spaces: 3
Features
- Levels: One
- Patio & porch: Covered, Patio
Lot
- Size: 3.36 Acres
- Features: Many Trees
Details
- Parcel number: 0511101400
- Special conditions: Standard
Construction
Type & style
- Home type: SingleFamily
- Architectural style: Ranch
- Property subtype: Single Family Residence
Materials
- Fiber Cement
Condition
- Year built: 1988
Utilities & green energy
- Electric: 220 Volts
- Sewer: Aerobic Septic
- Water: Public
- Utilities for property: Cable Available
Community & neighborhood
Location
- Region: Jerseyville
- Subdivision: .
Other
Other facts
- Listing terms: Cash,Conventional
Price history
| Date | Event | Price |
|---|---|---|
| 10/14/2025 | Sold | $310,000-4.6%$106/sqft |
Source: | ||
| 10/14/2025 | Pending sale | $325,000$112/sqft |
Source: | ||
| 9/9/2025 | Contingent | $325,000$112/sqft |
Source: | ||
| 8/27/2025 | Listed for sale | $325,000-7.1%$112/sqft |
Source: | ||
| 8/22/2025 | Listing removed | $350,000$120/sqft |
Source: | ||
Public tax history
| Year | Property taxes | Tax assessment |
|---|---|---|
| 2024 | -- | $95,910 +10% |
| 2023 | $4,435 +3.7% | $87,190 +7% |
| 2022 | $4,276 +0.7% | $81,485 +1.7% |
Find assessor info on the county website
Neighborhood: 62052
Nearby schools
GreatSchools rating
- 8/10Illini Middle SchoolGrades: 5-7Distance: 3.8 mi
- 5/10Jersey Community High SchoolGrades: 8-12Distance: 4.8 mi
- 8/10Jerseyville East Elementary SchoolGrades: 2-4Distance: 4.4 mi
Schools provided by the listing agent
- Elementary: Jersey Dist 100
- Middle: Jersey Dist 100
- High: Jerseyville
Source: MARIS. This data may not be complete. We recommend contacting the local school district to confirm school assignments for this home.
Get pre-qualified for a loan
At Zillow Home Loans, we can pre-qualify you in as little as 5 minutes with no impact to your credit score.An equal housing lender. NMLS #10287.

